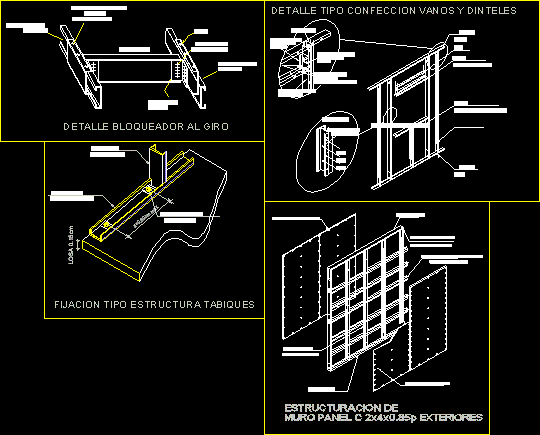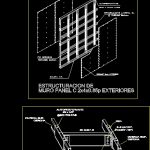ADVERTISEMENT

ADVERTISEMENT
Steel Stud Partition Walls DWG Detail for AutoCAD
DETAILS OF PARTITION WALLS IN METALCOM
Drawing labels, details, and other text information extracted from the CAD file (Translated from Spanish):
rope sup., truss, rope sup., truss, ref., autop., self-drilling, sole sup., volcanite interior, solera inf., structuring of, outdoor wall panel, right foot, side stabilizer, self-drilling, one each side, autoperf., flat head, autoperf., empty edge, outcrop, autoperf., sill height, inf., canal metalcom estruc., lintel height, sup, beam, detail blocking the spin, detail type make up lintels, outdoor permanit, anchor bolt, right foot, lower, sole profile, fixation type structure partitions, slab, max., hilti
Raw text data extracted from CAD file:
| Language | Spanish |
| Drawing Type | Detail |
| Category | Construction Details & Systems |
| Additional Screenshots |
 |
| File Type | dwg |
| Materials | Steel |
| Measurement Units | |
| Footprint Area | |
| Building Features | |
| Tags | adobe, autocad, bausystem, construction system, covintec, DETAIL, details, DWG, earth lightened, erde beleuchtet, losacero, metalcom, partition, plywood, sperrholz, stahlrahmen, steel, steel framing, stud, système de construction, terre s, walls |
ADVERTISEMENT
