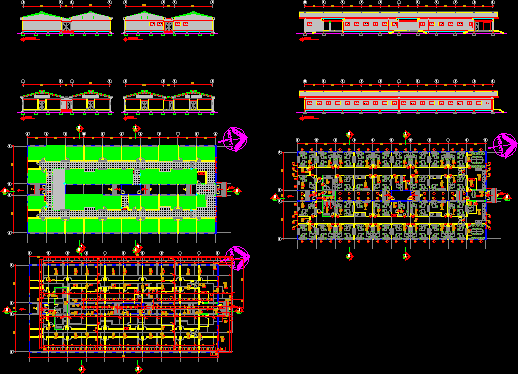
Steel Structure Temporary Facility DWG Block for AutoCAD
Steel Structure Temporary Facility
Drawing labels, details, and other text information extracted from the CAD file:
xxxxxx, xxx, detail plan basement, maa, architectural, all dimensions are in mm, keyplan, rev.:, date:, approved, notes:, description:, all information in this document is the property of unops and cannot be copied without the consent of unops, client:, funded by:, package:, title:, drawn:, approved:, drawing no., project manager:, project name:, parking area area, entrance gates with gate security building, exit gates with gate security building, temporary grain transfer area, existing security to be demolished replaced by new security building, existing cement packing facility, security fence, refer to architictural drawings for building layout, existing m.v., proposed pole transformer, proposed septic tank, proposed location for generator, north, parking, dirt road, asphalt, temporary facilities, package, june, building site plan, maa, architectural, xxxxxx, xxx, detail plan basement, maa, architectural, all dimensions are in mm, keyplan, rev.:, date:, approved, notes:, description:, all information in this document is the property of unops and cannot be copied without the consent of unops, client:, funded by:, package:, title:, drawn:, approved:, drawing no., project manager:, project name:, asl, asl, f.f.l, asl, f.f.l, asl, asl, asl, asl, asl, north, reception, waiting, office, security, store, f.wc, m.wc, kit., server, elec. room, office, meeting, office, office, j.c., waiting, office, store, meeting, office, office, temporary facilities, package, june, ground floor plan dimension, maa, architectural, xxxxxx, xxx, detail plan basement, maa, architectural, all dimensions are in mm, keyplan, rev.:, date:, approved, notes:, description:, all information in this document is the property of unops and cannot be copied without the consent of unops, client:, funded by:, package:, title:, drawn:, approved:, drawing no., project manager:, project name:, asl, asl, f.f.l, asl, f.f.l, asl, asl, asl, asl, asl, north, reception, waiting, office, security, store, f.wc, m.wc, kit., server, elec. room, office, meeting, office, office, j.c., waiting, office, store, meeting, office, office, temporary facilities, package, june, ground floor plan furniture, maa, architectural, xxxxxx, xxx, detail plan basement, maa, architectural, all dimensions are in mm, keyplan, rev.:, date:, approved, notes:, description:, all information in this document is the property of unops and cannot be copied without the consent of unops, client:, funded by:, package:, title:, drawn:, approved:, drawing no., project manager:, project name:, asl, asl, f.f.l, asl, f.f.l, asl, asl, asl, asl, asl, north, mm mm fine fissured false ceiling tiles, mm mm metal false ceiling tiles, gypsum false ceiling edges, mm variable length metal false ceiling strips, coordination point, plaster on concrete slab, temporary facilities, package, june, ground floor plan reflected ceiling, maa, architectural, xxxxxx, xxx, detail plan basement, maa, architectural, all dimensions are in mm, keyplan, rev.:, date:, approved, notes:, description:, all information in this document is the property of unops and cannot be copied without the consent of unops, client:, funded by:, package:, title:, drawn:, approved:, drawing no., project manager:, project name:, scale
Raw text data extracted from CAD file:
| Language | English |
| Drawing Type | Block |
| Category | Construction Details & Systems |
| Additional Screenshots |
     |
| File Type | dwg |
| Materials | Concrete, Glass, Steel |
| Measurement Units | |
| Footprint Area | |
| Building Features | Parking, Garden / Park |
| Tags | adobe, autocad, bausystem, block, construction system, covintec, DWG, earth lightened, erde beleuchtet, facility, losacero, plywood, sperrholz, stahlrahmen, steel, steel framing, structure, système de construction, temporary, terre s |

