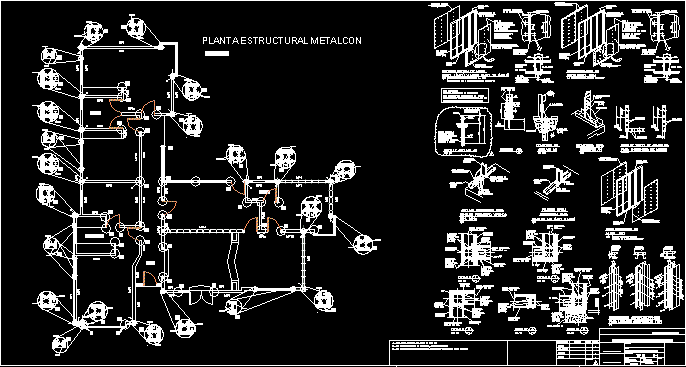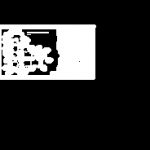
Sheetrock, Plasterboard–Details Padur DWG Detail for AutoCAD
Pladur – Several details
Drawing labels, details, and other text information extracted from the CAD file (Translated from French):
vestidor, baño, baño, cocina, baño, estudio, comedor, livingroom, lobby, c.f, c.f, c.f, raft, ESSP., ESSP., raft, ESSP., raft, ESSP., raft, ESSP., raft, ESSP., raft, ESSP., raft, ESSP., raft, not. terreno, corte, corte, planta de fundacion, planta estructural, elevacion principal norte, elevacion lateral derecha, elevacion lateral izquierda, elevacion posterior on, Sqn., corte, Sqn., area, cuadro of surface, area, mt., plano of surface, mt., area, total area, Sqn., t.s, T. P., empalme, monofásico, unilinial diagrama, red prop. emp. electrica, t.g., alum., sector, acceso, pasillo, vestidor, slept., sector, alum., exteriores, alum., sector, cocina, baños, alum., sector, livingroom, comedor, slept., in CH., sector, vestidor, cocina, baños, livingroom, sector, in CH., exteriores, sector, in CH., estudio, sector, in CH., comedor, livingroom, tablero general auxiliar, circuito de alumbrado, interruptor termomagnetico monofasico, interruptor, caja de derivacion, enchufe de servicio, simbologia, foco marca phillips, interruptor, Circuit of enchufes, Proyectado, corte, Sqn., planta de alumbrado, Sqn., planta of enchufes, Sqn., not. terreno, albañileria of block, vestidor, baño, lobby, proyecto construccion casa habitacion, carlos rojas a., area, mpm, mpm, mpm, planta estructural metalcon, Sqn.
Raw text data extracted from CAD file:
| Language | French |
| Drawing Type | Detail |
| Category | Construction Details & Systems |
| Additional Screenshots |
 |
| File Type | dwg |
| Materials | |
| Measurement Units | |
| Footprint Area | |
| Building Features | |
| Tags | adobe, autocad, bausystem, construction system, covintec, DETAIL, details, DWG, earth lightened, erde beleuchtet, losacero, pladur, plywood, sheetrock, sperrholz, stahlrahmen, steel framing, système de construction, terre s |
