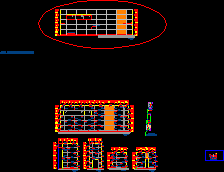
Superboard Facades DWG Block for AutoCAD
PLANTAS; CORTES; ELEVACIONES DE PROYECTO EN SUPERBOARD O DRYWALL CON CORTES DE DETALLES CONSTRUCTIVOS EN ESE MATERIAL.
Drawing labels, details, and other text information extracted from the CAD file (Translated from Spanish):
office and storage area, superboard panel putty and painted, superboard panel putty and painted in contrast tone, vertical enclosure burnished superboard plates, corner detail superboard wall, galvanized metal corner, galvanized steel stand, fiber insulation glass, putty and painted, detail office and storage wall, rail base lower galvanized steel, chamfering sardinel, fixing panel thermomuro-floor, beam, corner detail superboard wall and sanitary wall, detail of completion of sharp edges, detail wall ss. H H. south tribune, white forge, interior ss.hh. south tribune, exterior ss.hh. south grandstand, hardboard panel painted in contrast tone, painted duraboard panel, sports, office, warehouse, heating zone, polished concrete floor, sshh ladies, sshh knights, staircase, floor, polished cement, sshh plant. North tribune and deposit
Raw text data extracted from CAD file:
| Language | Spanish |
| Drawing Type | Block |
| Category | Construction Details & Systems |
| Additional Screenshots |
 |
| File Type | dwg |
| Materials | Concrete, Glass, Steel, Other |
| Measurement Units | Metric |
| Footprint Area | |
| Building Features | |
| Tags | adobe, autocad, bausystem, block, construction system, cortes, covintec, de, drywall, DWG, earth lightened, elevaciones, en, erde beleuchtet, facades, losacero, plantas, plywood, proyecto, sperrholz, stahlrahmen, steel framing, système de construction, terre s |
