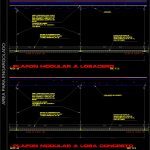ADVERTISEMENT

ADVERTISEMENT
Detail Fixed Modular Plafon -Slab DWG Section for AutoCAD
Modular plafon – concrete slab – Sections
Drawing labels, details, and other text information extracted from the CAD file (Translated from Spanish):
area for binding, ceiling height, suspension system donn standard dx white color perimeter angle, modular ceiling losacero, concrete slab modular ceiling, ceiling height, no. subject slab, perforated angle for roofs with pre-assembled nail dni for concrete piston impact tool steel, the seal, false fence modular mca. usg mod. astro plus shadow line, acot: cm, esc:, acot: cm, esc:, suspension system donn standard dx white color perimeter angle, no. subject slab, perforated angle for roofs with pre-assembled nail dni for concrete piston impact tool steel, solid concrete slab, false fence modular mca. usg mod. astro plus shadow line
Raw text data extracted from CAD file:
| Language | Spanish |
| Drawing Type | Section |
| Category | Construction Details & Systems |
| Additional Screenshots |
 |
| File Type | dwg |
| Materials | Concrete, Steel |
| Measurement Units | |
| Footprint Area | |
| Building Features | |
| Tags | adobe, autocad, bausystem, concrete, construction system, covintec, DETAIL, DWG, earth lightened, erde beleuchtet, fixed, losacero, modular, plafon, plywood, section, sections, slab, sperrholz, stahlrahmen, steel framing, système de construction, terre s |
ADVERTISEMENT
