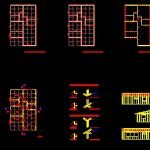
Wooden Housing DWG Section for AutoCAD
Wooden housing – Details in Plant – Sections – Specifications
Drawing labels, details, and other text information extracted from the CAD file (Translated from Spanish):
faculty of architecture, wood housing, isometry, esc., mirian arevalo escobar, structures, pva, pvar, bedroom, ss hh, kitchen, dinning room, living room, pvar, pva, cut, foundation detail run, tiles, turn it up, inner liner, false floor, waterproof jacket, tamped floor, foundation, overcoming, right foot, lower floor, height max. mm, n.f., anchorage, finished floor, false floor, tamped floor, lower floor, right foot, overcoming, foundation, cut, detail, detail, detail, detail, encounter in right foot, meeting in with right feet, encounter in right foot, meeting in with right feet, meeting of walls at the top, meeting of walls at the bottom, lower floor, upper hearth, bottom floor beam plan, flat top beam girder, plant, panel plan, anchorage, beam, elevation, cut, beam, tympanum, kitchen, bedroom, plant, living room, dinning room, ss hh, ss hh, bedroom, bedroom, elevation, cut, elevation, structures, wood housing, isometry, mirian arevalo escobar, faculty of architecture, esc.
Raw text data extracted from CAD file:
| Language | Spanish |
| Drawing Type | Section |
| Category | Construction Details & Systems |
| Additional Screenshots |
 |
| File Type | dwg |
| Materials | Wood |
| Measurement Units | |
| Footprint Area | |
| Building Features | |
| Tags | adobe, autocad, bausystem, construction system, covintec, details, DWG, earth lightened, erde beleuchtet, Housing, losacero, plant, plywood, section, sections, specifications, sperrholz, stahlrahmen, steel framing, système de construction, terre s, wooden |
