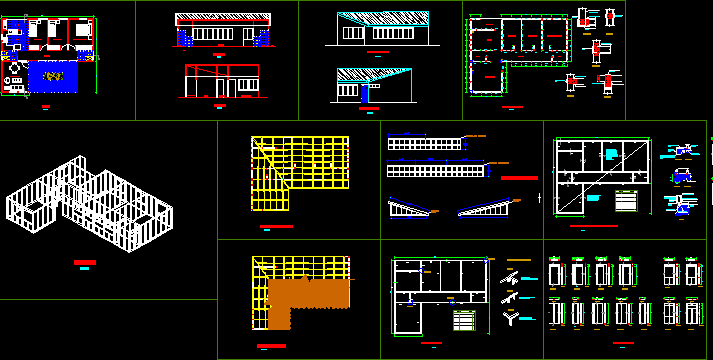
House Build In Wood DWG Section for AutoCAD
Housing build in wood – 3 bedrooms – 65 m2 – Plants – Sections – Isometric view – Type unions
Drawing labels, details, and other text information extracted from the CAD file (Translated from Spanish):
dining room, Main bedroom, panel system, esc:, bedroom, bath, kitchen, laundry, bath, passage, Main bedroom, dining room, laundry, kitchen, bath, plant, esc:, passage, bedroom, bath, cut, esc:, cut, esc:, laundry, kitchen, passage, dining room, bath, passage, bath, scale:, lateral elevation, esc:, foundation plant, wooden panel, detail, wood separator, mm wood cement board, from rodon de, wooden panel, detail, wooden panel, from rodon de, detail, wooden panel, from rodon de, det., main lift, scale:, detail, wooden panel, from rodon de, inner base plinths of length not wearing metallic anchor are embedded in subfloor. cut, internal base plinths of anchored length with metallic elements., compacted soil, panel, cut, finished floor level, subfloor with mortar, Foundation slab, soil level, waterproof polyethylene barrier with minimum overlapping of mm., cut, pp panel, detail, interior wood panel mm cement, plywood, finished floor, socket base of, anchor element, waterproof barrier, wood exterior panel cement mm, lower floor of, mm nails, common nails of, cut, pp panel, cut, cut, cut, cut, pp panel, pp panel, cut, panel pm, cut, panel pm, cut, panel pm, cut, panel pm, cut, panel pm, cut, cut, cut, cut, cut, pv panel, cut, pv panel, cut, panel detail, esc:, mooring floors, esc:, union type, types of proposed joints, union type, meeting in corners overlapping mooring slab, meeting in overlapping moorings, splicing scaffolding scaffolding scaffolding, Union, isometry, esc:, det., det., esc:, roof structure, deck plant, esc:, rectangular eardrums, mooring slab, mooring slab, mooring slab, piece, dimension, cant, dimension, piece, cant
Raw text data extracted from CAD file:
| Language | Spanish |
| Drawing Type | Section |
| Category | Construction Details & Systems |
| Additional Screenshots |
 |
| File Type | dwg |
| Materials | Wood |
| Measurement Units | |
| Footprint Area | |
| Building Features | Deck / Patio |
| Tags | adobe, autocad, bausystem, bedrooms, build, construction system, covintec, DWG, earth lightened, erde beleuchtet, house, Housing, isometric, losacero, plants, plywood, section, sections, sperrholz, stahlrahmen, steel framing, système de construction, terre s, type, unions, View, Wood |
