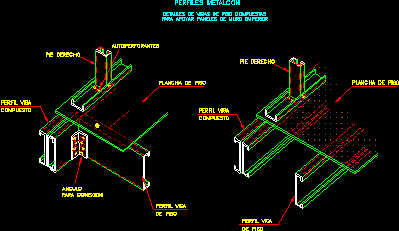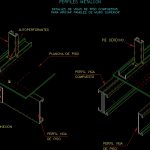ADVERTISEMENT

ADVERTISEMENT
Metalcon DWG Block for AutoCAD
Floor beam composed to support panels of superior wall
Drawing labels, details, and other text information extracted from the CAD file (Translated from Spanish):
structural engineering, way melipilla santiago, fax phone, cintac s.a., issued for information, description, revisions, revised, date, first name, rodrigo concha p., civil engineer, cad file, approved, professional, drawing, rev. dib, calculation, p. lies, r. shell, firm, file, composite sections, metalcon profiles, cont., rev., compound, beam profile, compound, self drilling machines, for connection, angle, right foot, beam profile, floor, floor iron, floor, beam profile, right foot, floor iron, metalcon profiles, to support upper wall panels, details of composite floor beams
Raw text data extracted from CAD file:
| Language | Spanish |
| Drawing Type | Block |
| Category | Construction Details & Systems |
| Additional Screenshots |
 |
| File Type | dwg |
| Materials | |
| Measurement Units | |
| Footprint Area | |
| Building Features | |
| Tags | adobe, autocad, bausystem, beam, block, composed, construction system, covintec, DWG, earth lightened, erde beleuchtet, floor, losacero, metalcon, panels, plywood, sperrholz, stahlrahmen, steel framing, superior, support, système de construction, terre s, wall |
ADVERTISEMENT

