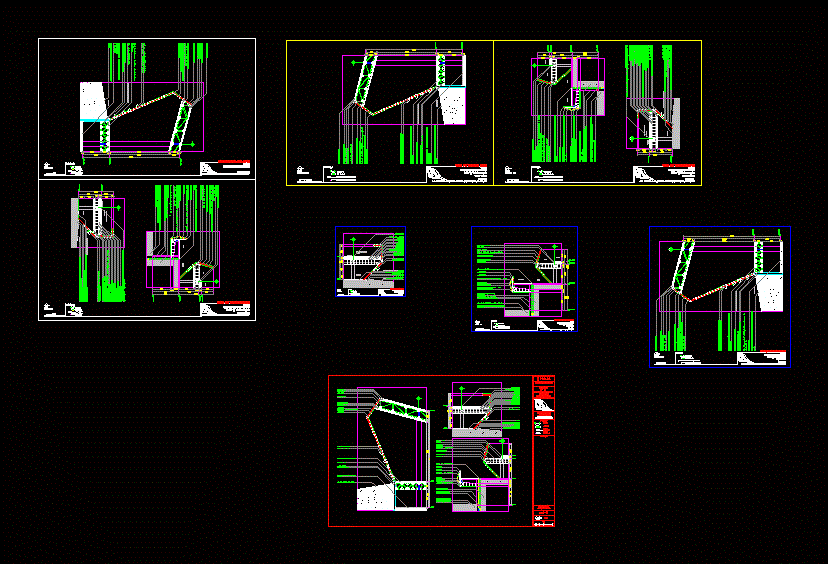
Cuts Facade Exhibition Hall; DWG Detail for AutoCAD
With light cover – Details – dimensions – axonometric
Drawing labels, details, and other text information extracted from the CAD file (Translated from Galician):
flat, flat, flat, flat, facade, npt, hpl, flat, facade, rolls, flat, facade, unam faculty of architecture workshop luis barragán expo unam, flat name, north, schematic cut, scale, symbology, flat, facade, indicates cut, indicates facade, indicates floor level completed, location: circuit of scientific research d.f., flat, facade, flat, facade, flat, facade, flat, facade, flat, facade, arqutiectura faculty, location: circuit of scientific research d.f., symbology, flat, facade, indicates cut, indicates facade, indicates floor level completed, north, scale, schematic cut, architectural cuts by facade, symbology, extruded profile of pvc, insulation of fiberglass, compression band, lime plate lime, profile upright ptr, galvanized wire lens strainer, load trolley, angle bracket, profile ptr cal, aluminum lamina cal mm thick laminated multi laminate lime. thick, profile ptr cal, Tempered glass sliding window, Aluminum foil lime thickness mm, floor tile marble freid color white marble, lime aluminum plate, Concrete wall of reinforced concrete, Firm of reinforced concrete with electrosolded mesh lime, profile upright ptr, stuffed material base inherte compacted its proctor, low wall of reinforced concrete, aluminum lamina cal mm thick laminated multi laminate lime. thick, profile ptr cal, protective geotextile felt, thermal insulation, water vapor barrier, lime sheet cal, vegetation substrate, water retention layer, filter draining layer, Aluminum foil lime finished satin oyster in automotive paint, lumiaria led type receptacle, False fiberglass base ceiling lamp, angle bracket, beam ipc, Aluminum foil lime thickness mm, profile ptr cal, floor tile marble freid color white marble, chocolate varnish wood screen, irving type cal lime, resumidero of reinforced concrete, stuffed material base inherte compacted its proctor, npt, low wall of reinforced concrete, perimeter buoy, profile ptr cal, lime sheet cal, aluminum lamina cal mm thick laminated multi laminate lime. thick, galvanized wire strainer lime, angle bracket, beam ipc, floor tile marble freid color white marble, profile ptr cal, Aluminum foil lime finished satin oyster in automotive paint, profile ptr cal, angle bracket, tubular profile, False aluminum ceiling laminate base lined satin oyster finish in automotive paint, natural stone base ground lowered to the stroke, profile base column ipc cms, box grip of a diaphragm, stuffed material base inherte compacted its proctor, Firm of reinforced concrete with electrosolded mesh lime, npt, extruded profile of pvc, insulation of fiberglass, compression band, lime plate lime, profile upright ptr, galvanized wire strainer lime, angle bracket, aluminum lamina cal mm thick multi-perforated laminate
Raw text data extracted from CAD file:
| Language | N/A |
| Drawing Type | Detail |
| Category | Construction Details & Systems |
| Additional Screenshots |
 |
| File Type | dwg |
| Materials | Aluminum, Concrete, Glass, Wood |
| Measurement Units | |
| Footprint Area | |
| Building Features | |
| Tags | autocad, axonometric, barn, cover, cuts, dach, DETAIL, details, dimensions, DWG, Exhibition, exhibitions, facade, hall, hangar, lagerschuppen, light, roof, room, shed, structure, terrasse, toit |
