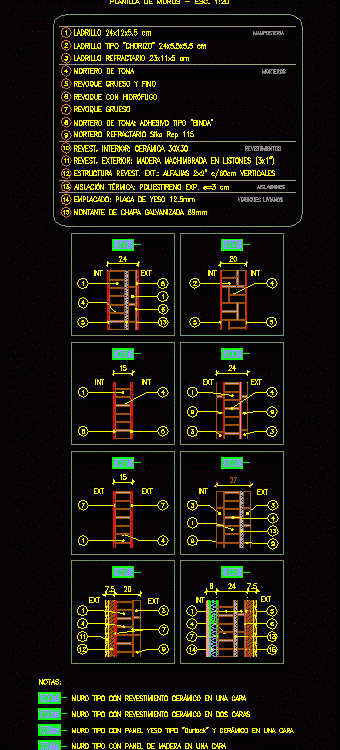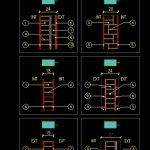
Sheet Walls DWG Block for AutoCAD
Form 8 different types of walls; with cuts and corresponding materials
Drawing labels, details, and other text information extracted from the CAD file (Translated from Spanish):
mxx, int, mortar shot, thin thick plaster, plaster, thick plaster, adhesive mortar: adhesive type, brick type cm, refractory brick cm, refractory mortar sika rep, revest. interior: ceramics, thermal insulation: polystyrene exp. cm, revest structure. ext., int, ext, brick cm, ext, ext, int, ext, ext, mx ‘, wall type with ceramic coating on one side, Notes:, int, revest. exterior: wood machimbrada in slats, sheet of esc., mx “, two-sided ceramic wall type wall, mx, wall type with panel plaster ceramic type on one side, mx, wall type with wooden panel on one side, int, ext, masonry, mortars, coatings, insulation, light tabs, veneer: plasterboard, amount of galvanized sheet
Raw text data extracted from CAD file:
| Language | Spanish |
| Drawing Type | Block |
| Category | Construction Details & Systems |
| Additional Screenshots |
 |
| File Type | dwg |
| Materials | Masonry, Wood |
| Measurement Units | |
| Footprint Area | |
| Building Features | |
| Tags | autocad, block, brick walls, constructive details, cuts, DWG, form, materials, mur de briques, panel, parede de tijolos, partition wall, sheet, types, walls, ziegelmauer |
