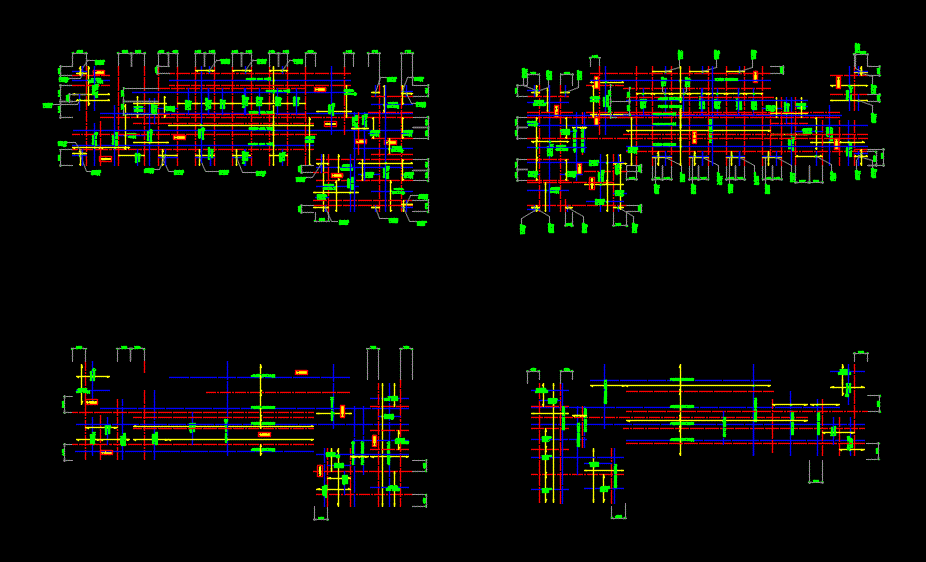
Flat Slab DWG Block for AutoCAD
Reinforcement layout in flat slab size curtailment of location ie top and bottom bar
Drawing labels, details, and other text information extracted from the CAD file:
property line, scale, reinforcement layout showing bottom bars, typical floor framing, scale, reinforcement layout showing bottom bars, floor framing plan, scale, reinforcement layout showing bottom bars, typical floor framing, scale, reinforcement layout showing bottom bars, floor framing plan, scale, reinforcement layout showing bottom bars, typical floor framing, scale, reinforcement layout showing bottom bars, floor framing plan, scale, reinforcement layout showing bottom bars, floor framing plan, scale, reinforcement layout showing bottom bars, floor framing plan, scale, reinforcement layout showing bottom bars, floor framing plan, scale, reinforcement layout showing bottom bars, typical floor framing, floor framing plan reinforcement layout showing top bars, open, open, open, scale, typical floor plan, tower, scale, typical floor plan, tower, open, scale, roof deck floor plan, tower, machine room, scale, machine room framing plan, tower, open, machine room, scale, machine room framing plan, tower, scale, roof deck floor plan, tower, scale, main title, cont, cont, cont., cont., cont., cont., cont., cont., cont., cont., cont., cont., cont., cont., cont., for top bars only, for bottom bars only, cont, cont, cont, cont, cont, typical floor framing plan reinforcement layout showing top bars, scale, reinf. layout showing top bars, tower typ. floor, reinf. layout showing top bars, scale, typical floor framing plan reinforcement layout showing top bars, typical floor framing plan reinforcement layout showing bottom bars, scale, reinf. layout showing bottom bars, tower typ. floor, reinf. layout showing bottom bars, scale, typical floor framing plan reinforcement layout showing bottom bars
Raw text data extracted from CAD file:
| Language | English |
| Drawing Type | Block |
| Category | Construction Details & Systems |
| Additional Screenshots |
 |
| File Type | dwg |
| Materials | |
| Measurement Units | |
| Footprint Area | |
| Building Features | Deck / Patio |
| Tags | autocad, BAR, barn, block, bottom, cover, dach, DWG, flat, hangar, lagerschuppen, layout, location, reinforcement, roof, shed, size, slab, structure, terrasse, toit, top |

