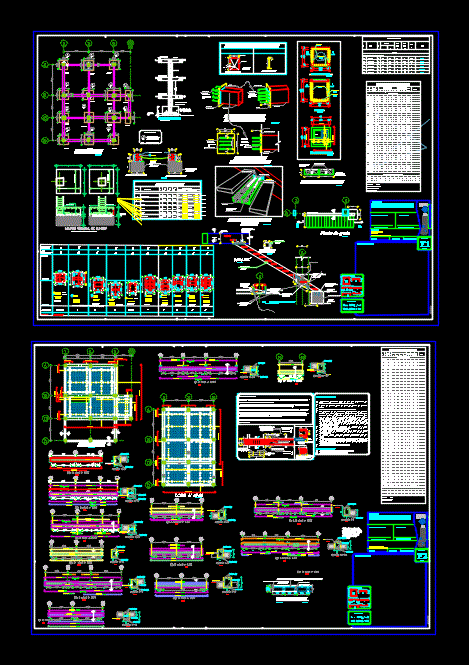
Structural DWG Detail for AutoCAD
REINFORCED CONCRETE; STRUCTURE; FOUNDATION; SLAB; PLINTHS; COLUMNS; DETAILS OF TIER;
Drawing labels, details, and other text information extracted from the CAD file (Translated from Spanish):
issue number, flat number, elev, dimensions, plinth box, Location, do not., kind, armor, level, general assembly of plinths, replantillo h. simple, replantillo h.s., replantillo h.s., column anchor, perimeter beam, column, column, slab type, armor, beam, structural, armor, relief, lower, higher, of compression, symbology, lower iron, upper iron, armed forces, cyclopean, cyclopean, chain, detail of stirrups in beams, cimentacion plant, slab, stuffed, kind, column table, level, tapagr., location, section, longitudinal, stirrups, cabbage., stirrups, in columns, plinth, replant, stuffed, armor, slab, axes, cut, axes, axes, cut, axes, cut, tapagrada axes, cut, axes, cut, axes, cut, axes, cut, tapagrada axes, cut, stretch iii, section, steeple beam, tier plant, section, tier detail, beam, on the replantillo, material summary, weight, wtot, concrete f’c, brand, print tips color scale black color black color black color black color black color black color black color black color black all colors black, function level, print tips color scale black color black color black color black color black color black color black color black color black all colors black, nf., nomenclature, type of plinth, column type, function level, replantillo h.s., distribution detail, stirrups in columns, cut type column, unscaled, chain, slab, cover, reinforced concrete, on the replantillo, level, armor, armor, replantillo h.s., beam, beam, slab, esc, slab, esc, tier plant, esc, metal beam, mc board, mcc, cut, cut beam, esc, esc, welding, simple concrete, simple concrete, cut-off type, esc, soil improvement, mc board, welding, mc beam, plate, mc beam, license plate, mc board, welding, detail of plate embedded in column, unscaled, perspective of plate embedded in column, unscaled, box of esc sections, section, section, cut, esc, armed structure of tier, unscaled, beam, plaster, soaked in the wall, h.c., mc board, license plate, tank plant, scale, cut, scale, tank cap, scale, sheet steel stepladder, marks, section, do not., dimensions, long, development, long, total, weight, observ., brand sheets slab profiles, see section, see section, see section, see section, band beam, section, axis level, scale, note: in the start of columns the steels are of, axis level, scale, axis level, scale, axis level, scale, axis level, scale, axis level, scale, axis level, scale, section, scale, section, scale, section, scale, axis level, scale, section, scale, axis level, scale, section, scale, columns.dwg, types of iron, fc kg, f’y kg, materials, drawing:, review: rr, scale: indicated, contains:, structural calculation:, owner:, ing. pink raul, draft, sheet, foundation, jorge oswaldo sánchez freire, constructive details, of .: atahualpa manuel andrade cel .:, steps, villa sara, municipal seals, types of iron, fc kg, f’y kg, materials, drawing:, review: rr, scale: indicated, structural calculation:, owner:, ing. pink raul, draft, sheet, jorge oswaldo sánch
Raw text data extracted from CAD file:
| Language | Spanish |
| Drawing Type | Detail |
| Category | Construction Details & Systems |
| Additional Screenshots | |
| File Type | dwg |
| Materials | Concrete, Steel |
| Measurement Units | |
| Footprint Area | |
| Building Features | |
| Tags | autocad, beams, béton armé, columns, concrete, DETAIL, details, DWG, formwork, FOUNDATION, plinths, reinforced, reinforced concrete, schalung, slab, stahlbeton, structural, structure, tier |
