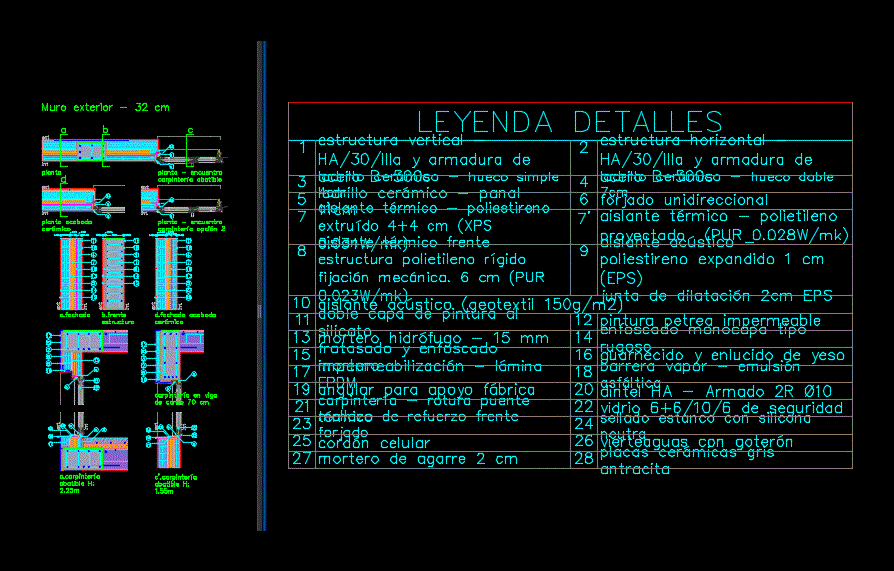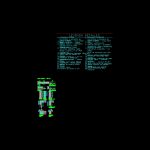
Meetings Facade DWG Section for AutoCAD
Different encounters facade with window section and plant
Drawing labels, details, and other text information extracted from the CAD file (Translated from Spanish):
legend details, vertical structure steel armor, horizontal structure steel armor, simple hollow ceramic brick, double hollow ceramic brick, ceramic honeycomb brick, unidirectional forged, thermal insulation extruded polystyrene cm, thermal insulation projected polyethylene, thermal insulation front structure rigid polyethylene mechanical fixing. cm, acoustic insulation expanded polystyrene cm expansion joint eps, sound insulation, double layer of silicate paint, waterproof petrea paint, waterproof mortar mm, grooved monolayer rough type, mortar, gypsum plaster, waterproofing foil epdm, barrier vapor emulsion asphalt, angle for factory support, lintel has armed, woodworking, safety glass, forged front reinforcing mesh, sealed with neutral silicone, cell cord, dripping gutters, grip mortar cm, ceramic plates anthracite gray, outer wall cm, the facade, b.frente structure, c.carpinteria folding h:, c’.cable.carpentry h:, plant, plant meeting carpentry option, floor plan, carpentry in corner beam cm, d.fachada ceramic finish, ceramic finishing plant, ext, int, ext, int, ext, int, ext, int
Raw text data extracted from CAD file:
| Language | Spanish |
| Drawing Type | Section |
| Category | Construction Details & Systems |
| Additional Screenshots |
 |
| File Type | dwg |
| Materials | Glass, Steel, Wood |
| Measurement Units | |
| Footprint Area | |
| Building Features | |
| Tags | autocad, carpentry, concrete, construction details section, cut construction details, DWG, encounters, facade, lintel, meetings, plant, section, window |
