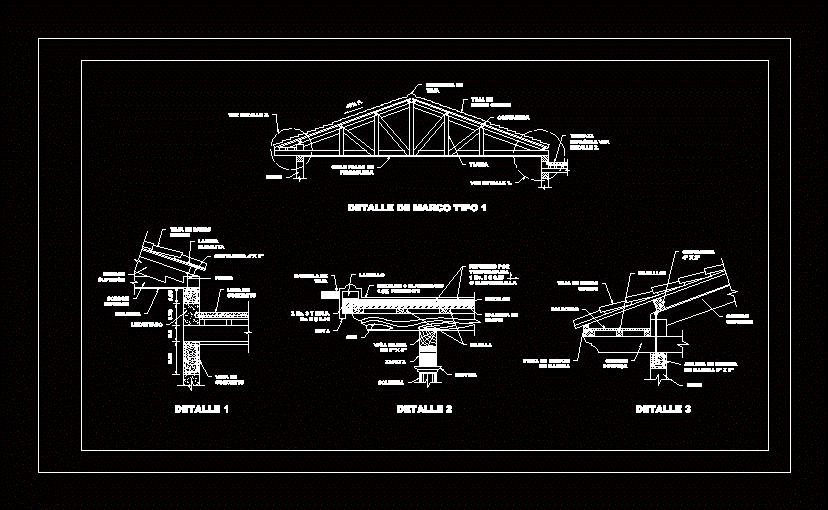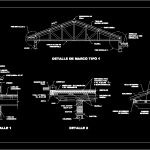ADVERTISEMENT

ADVERTISEMENT
Tiled Roof DWG Detail for AutoCAD
Tiled roof details
Drawing labels, details, and other text information extracted from the CAD file (Translated from Spanish):
Wall, false fibroduela sky, scissors, roof tile, see detail, coastal, clay tile, Spanish terrace see more details, see detail, frame detail type, upper cord, lower string, Wall, wooden crown sole, wood finishing piece, tiles, clay tile, coastal, grids, capital, column, shoe, beam, dog, rack, clay tile, mix, drop, do not. eslb. do not., brick, tile gargoyle, whitening blending pending, Temperature reinforcement no. electromalla, detail, concrete beam, gotten up, concrete slab, duralite lamina, clay tile, upper cord, lower string, molding, cap screw, coastal, detail
Raw text data extracted from CAD file:
| Language | Spanish |
| Drawing Type | Detail |
| Category | Construction Details & Systems |
| Additional Screenshots |
 |
| File Type | dwg |
| Materials | Concrete, Wood |
| Measurement Units | |
| Footprint Area | |
| Building Features | |
| Tags | autocad, barn, cover, dach, DETAIL, details, DWG, hangar, lagerschuppen, roof, shed, structure, terrasse, tile, toit, wooden structure |
ADVERTISEMENT
