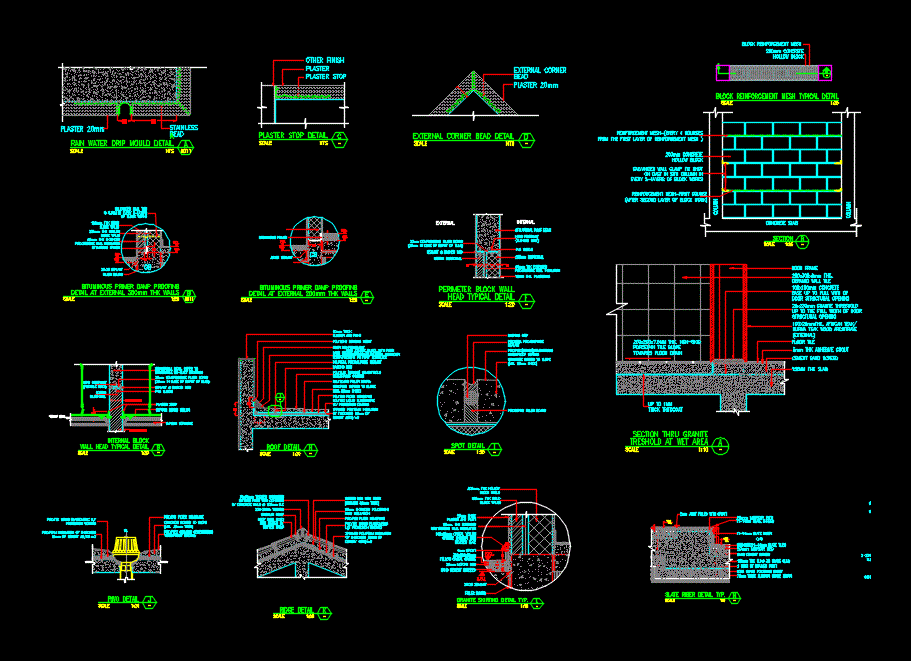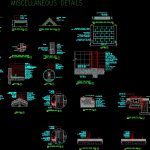
Miscellaneous Details DWG Detail for AutoCAD
MISCELLANEOUS DETAILS
Drawing labels, details, and other text information extracted from the CAD file:
scale, scale, scale, scale, enter level name, enter level name, scale, scale, enter level name, scale, scale, finish, width, scale, scale, scale, scale, scale, scale, scale, scale, f.f.l., scale, p.o. box, qatar, tel. fax, xxxxx, consulting engineers and architects, keyplan, f.f.l., f.f.l., thk solid block walls, thk extended polysterene wall insulation, thk hollow block walls, sealant, filler board, s.s.l, crstal yellow granite skirting with beveled edge, yellow crstal granite, grout, granite skirting detail typ., thick plaster and paint, thk solid block walls, thk extended polysterene wall insulation, thk hollow block walls, sealant, filler board, s.s.l, slate tile skirting with beveled edge, slate tiles laid over concrete slab, grout, slate tile skirting detail typ., thick plaster and paint, mortar bed, sand cement screeed, mortar bed, sand cement screeed, thick blinding grade, guage polythine sheet, coat of bitumen paint, thk o.p.c grade slab, sand cement screed, slate tiles, mortar bed, f.f.l., slate riser, slate thread, sand cement screed, f.f.l., joint filled with grout, mortar bed, slate riser detail typ., f.f.l., slate tile typical detail, mortar bed, sand cement screed, thk slab, joint filled with grout, slate tiles laid over concrete slab, f.f.l., granite tile typical detail, mortar bed, sand cement screed, thk slab, joint filled with grout, yellow crstal granite, channel grating cover, channel grating frame, cobble stones, concrete blinding src, concrete src, coats of bituminous paint all around outside wall, upvc pipe, cobble stones, slope to landscape area, internal walls are painted with epoxy, vent cowl, ground beam, benching, channel grating typ detail, scale, f.f.l., scale, stainless, plaster, bead, rain water drip mould detail, nts, plaster, other finish, plaster stop, plaster stop detail, nts, external corner, plaster, bead, external corner bead detail, nts, f.f.l., thk solid block walls, thk extended polysterene wall insulation, thk hollow block walls, bituminous primer, sealant, filler board, galvanized wall ties in every of block works, s.s.l, bituminous primer damp proofing, detail at external thk walls, f.f.l., s.s.l, bituminous primer, sealant, bituminous primer damp proofing, detail at external thk walls, f.f.l., s.s.l, f.f.l., s.s.l, structural roof beam, head restraint, sealant backer rod, pvc sleeve, compressible filler board in case of soffit of, blockwall, thk extended polysterene wall insulation, thk. plastering, blockwall, external, internal, perimeter block wall, head typical detail, internal block, wall head typical detail, structural refer to structural drawings, sealant backer rod, compressible filler board in case of soffit of, blockwall, gypsum board ceiling, plaster stop, head restraint, wall finish, ceiling level, wall width, pvc sleeve, gypsum corniche, block reinforcement mesh typical detail, block reinforcement mesh, concrete hollow block, section, concrete slab, reinforcement course second layer of block, reinforcement courses from the first layer of reinforcement mesh, concrete hollow block, column, galvanized wall clamp fix shot on cast in situ column in every of block works, sprayed polyfoam insulation of thickness of density, polytex liquid elastomeric protection coating, polyfab
Raw text data extracted from CAD file:
| Language | English |
| Drawing Type | Detail |
| Category | Construction Details & Systems |
| Additional Screenshots |
 |
| File Type | dwg |
| Materials | Concrete, Wood, Other |
| Measurement Units | |
| Footprint Area | |
| Building Features | |
| Tags | autocad, construction details section, cut construction details, DETAIL, details, DWG, miscellaneous |
