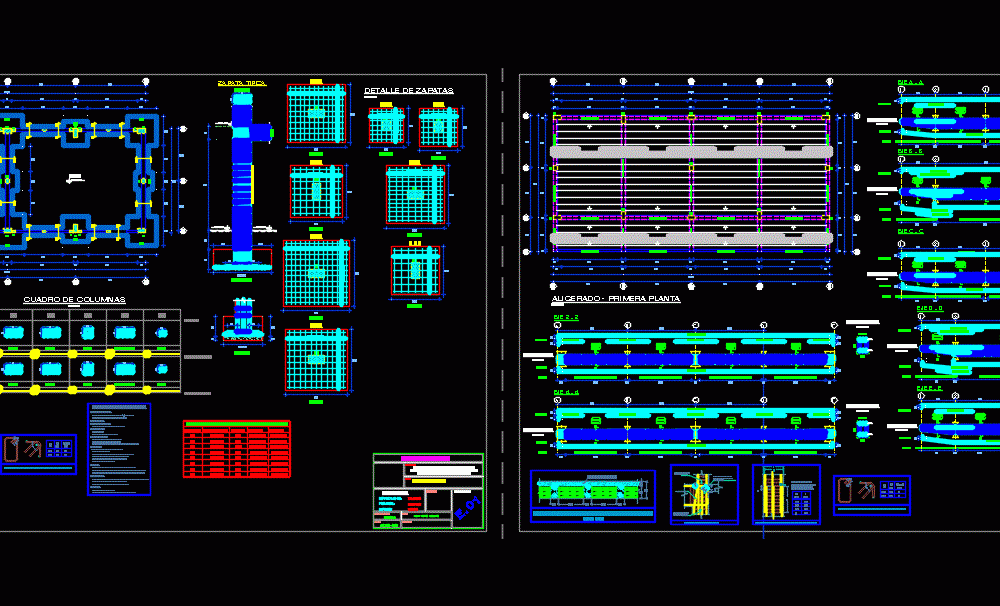
School Structure DWG Detail for AutoCAD
Plane slab foundation structures and lightweight roofs and structural details such as ladders and other elements
Drawing labels, details, and other text information extracted from the CAD file (Translated from Spanish):
bedroom, variable, var., variable, act, typical detail of slab lightened esc .:, techniques, foundations material of affirmed cm conpactado in layers of cm, minimum mortar joints cm recommended, solid units of clay type iv according to kg, cement mortar sand mortar, any reinforcement shall be folded unless indicated by the resident engineer., minimum overlap length cm., of foundation, depth of foundation df m., permissible ground load kg, astm fy bars, foundation beams material of affirmed cm conpactado in layers of cm, concrete shoes f’c cm reached days, f c max, foundations f’c p.gmax, f’c shoes, specific weight of the concrete kg, foundation beams f’c reached the days, Beam coating Confinement columns cm, reinforcing steel, concrete, concrete, floor covering cm, coating on the floor cm, coatings, kg classes, overloads, lightened first floor, scale, foundations, scale, cut, cut, cut, details of foundations, scale, classroom, classroom, frame foundation elements shoe, references, dimensions, singing, armed, typical detail of closed stirrups, min., spacing in the knot sn sn or consider the same diameter of so, knot detail, spacing in the initial section of the column, slope max, ls splicing length, ss spacing in the area will not be greater than cm, plg, detail of splices in columns, reinforcement, stirrups, kind, section, column table, scale, reinforcement, stirrups, section, first floor, second floor, cover, rto, rto, rto, stairs corridor kg, esc, typical shoe, variable, sole, var., column, rto, variable, elevation, plant, beam, plant, plant, shoe detail, scale, plant, plant, plant, plant, plant, cutting of beams, scale, axis, lower, stirrups, higher, cut, beam section, scale, variable, cut, cutting of beams, scale, axis, lower, stirrups, higher, cut, beam section, scale, variable, cut, cutting of beams, scale, axis, lower, stirrups, higher, cut, beam section, scale, variable, cut, cutting of beams, scale, axis, lower, stirrups, higher, cut, beam section, scale, variable, cut, cap, cutting of beams, scale, axis, lower, stirrups, higher, cut, beam section, scale, variable, cut, cap, cutting of beams, scale, axis, lower, stirrups, higher, cut, beam section, scale, cutting of beams, scale, axis, lower, stirrups, higher, cut, beam section, scale, typical detail of closed stirrups, min., spacing in the knot sn sn or consider the same diameter of so, knot detail, spacing in the initial section of the column, slope max, ls splicing length, ss spacing in the area will not be greater than cm, plg, detail of splices in columns, techniques, foundations material of affirmed cm conpactado in layers of cm, minimum mortar joints cm recommended, solid units of clay type iv according to kg, cement mortar sand mortar, all reinforced
Raw text data extracted from CAD file:
| Language | Spanish |
| Drawing Type | Detail |
| Category | Construction Details & Systems |
| Additional Screenshots |
 |
| File Type | dwg |
| Materials | Concrete, Steel, Other |
| Measurement Units | |
| Footprint Area | |
| Building Features | |
| Tags | autocad, béton armé, concrete, DETAIL, details, DWG, elements, formwork, FOUNDATION, ladders, lightweight, plane, reinforced concrete, roofs, schalung, school, slab, stahlbeton, structural, structure, structures |
