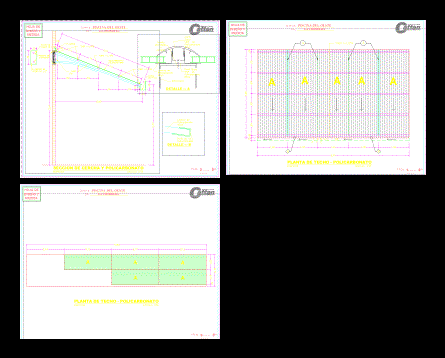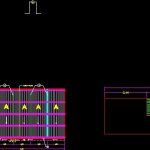
Polycarbonate Roof DWG Detail for AutoCAD
Installation detail polycarbonate roof
Drawing labels, details, and other text information extracted from the CAD file (Translated from Galician):
measured design sheet, client:, say:, industries, western pool, the chorrera, Polycarbonate ceiling plant, scale:, build up, sheet: from:, detail of ceramic polycarbonate, scale:, build up, Polycarbonate ceramic section, scale:, build up, measured design sheet, client:, say:, industries, western pool, the chorrera, Polycarbonate ceiling plant, scale:, build up, sheet: from:, profile up of polycarbonate, polycarbonate sheet, profile hcp layer of polycarbonate, profile profile hcp of polycarbonate, polycarbonate sheet, structure, bolt bolted pergola, tube, alveolar polycarbonate, flashing, tube, expansion bolts, from de, steel bolts of, tube, channel of p.v.c., of .v. c., measured design sheet, client:, say:, industries, western pool, the chorrera, Polycarbonate ceramic section, scale:, build up, sheet: from:
Raw text data extracted from CAD file:
| Language | N/A |
| Drawing Type | Detail |
| Category | Construction Details & Systems |
| Additional Screenshots |
 |
| File Type | dwg |
| Materials | Steel |
| Measurement Units | |
| Footprint Area | |
| Building Features | Pool |
| Tags | autocad, barn, cover, dach, DETAIL, DWG, hangar, installation, lagerschuppen, polycarbonate, roof, shed, structure, terrasse, toit |
