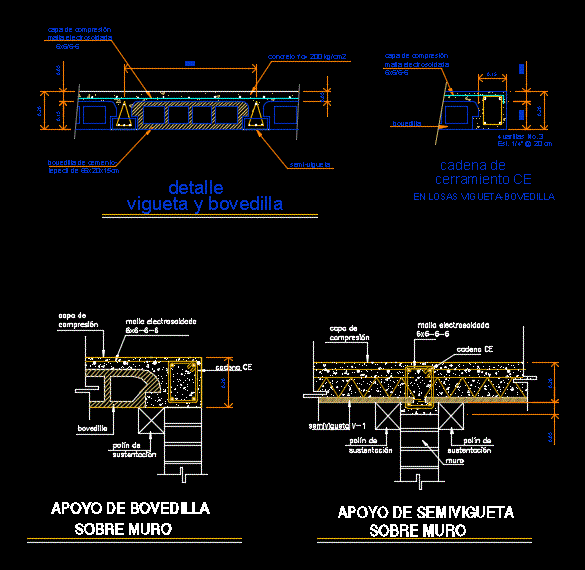ADVERTISEMENT

ADVERTISEMENT
Detail Beam And Vault Slab DWG Detail for AutoCAD
Details – dimensions – axonometric
Drawing labels, details, and other text information extracted from the CAD file (Translated from Galician):
chain of, enclosure ce, in slabs, est. cm, no rods, chubby, welded mesh, semivix support, on wall, half-story, layer of, wall, chain ce, welded mesh, swing support, on wall, welded mesh, chubby, chain ce, concrete, welded mesh, twisted beam, swivel of, detail, tepecil of, layer of, layer of compression
Raw text data extracted from CAD file:
| Language | N/A |
| Drawing Type | Detail |
| Category | Construction Details & Systems |
| Additional Screenshots |
 |
| File Type | dwg |
| Materials | Concrete |
| Measurement Units | |
| Footprint Area | |
| Building Features | |
| Tags | autocad, axonometric, barn, beam, cover, dach, DETAIL, details, dimensions, DWG, hangar, lagerschuppen, roof, shed, slab, structure, terrasse, toit, vault |
ADVERTISEMENT
