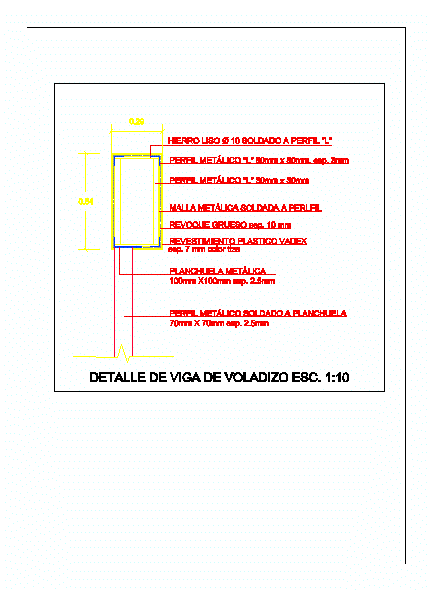ADVERTISEMENT

ADVERTISEMENT
Cantilever Beam Detail DWG Detail for AutoCAD
Detail of cantilever construction with metal frame.
Drawing labels, details, and other text information extracted from the CAD file (Translated from Spanish):
metal profile esp., flat iron welded profile, thick plaster esp. mm, perlfil welded wire mesh, plastic coating vadex, metal profile, esp. mm chalk color, welded metal profile esp., metal sheet esp., detail of cantilever beam esc.
Raw text data extracted from CAD file:
| Language | Spanish |
| Drawing Type | Detail |
| Category | Construction Details & Systems |
| Additional Screenshots |
 |
| File Type | dwg |
| Materials | Plastic |
| Measurement Units | |
| Footprint Area | |
| Building Features | |
| Tags | autocad, beam, cantilever, construction, DETAIL, DWG, frame, metal, METAL STRUCTURE, stahlrahmen, stahlträger, steel, steel beam, steel frame, structure en acier |
ADVERTISEMENT
