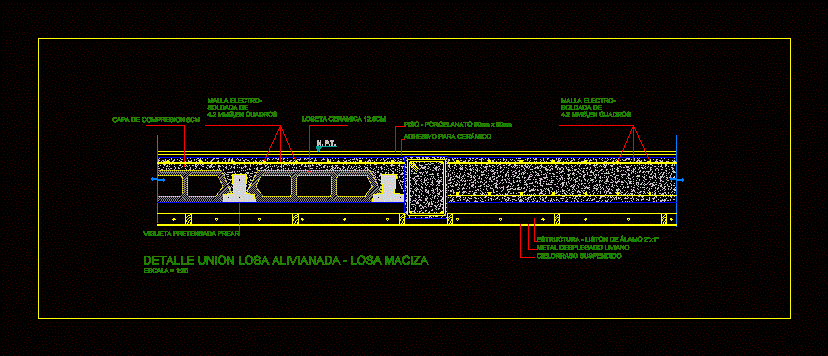ADVERTISEMENT

ADVERTISEMENT
Detail Mezzanine And Solid Slab Slab Lightened DWG Detail for AutoCAD
Detail union of two slabs; a solid and lightened
Drawing labels, details, and other text information extracted from the CAD file (Translated from Spanish):
n. p.t., compression layer, welded from, picture, mesh, ceramic tile, prestressed joist, welded from, picture, mesh, detail union slab lightened slab solid, scale, metal unfolded light, suspended ceilings, poplar strip structure, ceramic adhesive, porcelain floor
Raw text data extracted from CAD file:
| Language | Spanish |
| Drawing Type | Detail |
| Category | Construction Details & Systems |
| Additional Screenshots |
 |
| File Type | dwg |
| Materials | |
| Measurement Units | |
| Footprint Area | |
| Building Features | |
| Tags | autocad, dach, dalle, DETAIL, DWG, escadas, escaliers, lajes, lightened, mezanino, mezzanine, platte, reservoir, roof, slab, slab lightened, slabs, solid, stair, telhado, toiture, treppe, union |
ADVERTISEMENT

