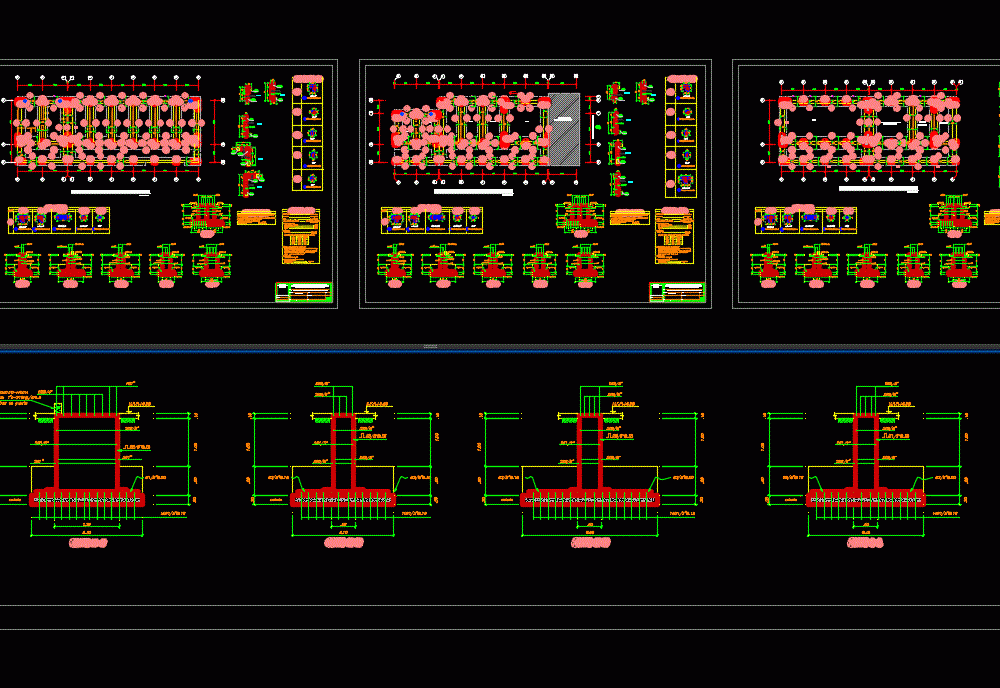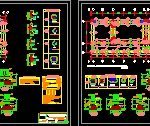
School DWG Block for AutoCAD
FITNESS and improvement of infrastructure; DISTRIBUTION OF HALL – PLANT FOUNDATION
Drawing labels, details, and other text information extracted from the CAD file (Translated from Galician):
concrete shelf, made in work, ministry of education, Republic of Peru, with g, hall, discap, obe, apafa, hall, with b, with b, c’b, continues pavilion, plant foundation pavilion, scale, plant foundation pavilion, scale, plant foundation pavilion, scale, plant foundation pavilion, scale, Distribution of administrative pavilion plant cementation, lamina nº:, plane:, educational infrastructure office, huancayo huancayo junin, location:, consultant:, good seen:, projects:, revised:, project manager:, drawing, scale:, date:, adequacy improvement of educational infrastructure equipment of the educational institution santa junin huancayo huancayo, specialty:, structure, Distribution of administrative pavilion plant cementation, lamina nº:, plane:, educational infrastructure office, huancayo huancayo junin, location:, consultant:, good seen:, projects:, revised:, project manager:, drawing, scale:, date:, adequacy improvement of educational infrastructure equipment of the educational institution santa junin huancayo huancayo, specialty:, structure, Distribution of administrative pavilion plant cementation, lamina nº:, plane:, educational infrastructure office, huancayo huancayo junin, location:, consultant:, good seen:, projects:, revised:, project manager:, drawing, scale:, date:, adequacy improvement of educational infrastructure equipment of the educational institution santa junin huancayo huancayo, specialty:, structure, Distribution of administrative pavilion plant cementation, lamina nº:, plane:, educational infrastructure office, huancayo huancayo junin, location:, consultant:, good seen:, projects:, revised:, project manager:, drawing, scale:, date:, adequacy improvement of educational infrastructure equipment of the educational institution santa junin huancayo huancayo, specialty:, structure, primary, file, primary level, hall, teacher’s room, plant foundation pavilion, scale, Distribution of administrative pavilion plant cementation, lamina nº:, plane:, educational infrastructure office, huancayo huancayo junin, location:, consultant:, good seen:, projects:, revised:, project manager:, drawing, scale:, date:, adequacy improvement of educational infrastructure equipment of the educational institution santa junin huancayo huancayo, specialty:, structure, with d, plant foundation pavilion, scale, Distribution of administrative pavilion plant cementation, lamina nº:, plane:, educational infrastructure office, huancayo huancayo junin, location:, consultant:, good seen:, projects:, revised:, project manager:, drawing, scale:, date:, adequacy improvement of educational infrastructure equipment of the educational institution santa junin huancayo huancayo, specialty:, structure, shoe, plate, topical, foundation, stair see flat, plate, foundation, stair see flat, plate, plate, plate, plate, cut, remove at the door, mortar, cut, cut, run, each axis, cut, cut, cut, cut, column box, floor, type, cut, cut, cut, column box, floor, type, cut, cut, cut, column box, floor, type, design parameters combination analysis, masonry confin features
Raw text data extracted from CAD file:
| Language | N/A |
| Drawing Type | Block |
| Category | Construction Details & Systems |
| Additional Screenshots |
 |
| File Type | dwg |
| Materials | Concrete, Masonry |
| Measurement Units | |
| Footprint Area | |
| Building Features | |
| Tags | autocad, base, block, detail foundations, distribution, DWG, fitness, FOUNDATION, foundations, foundations detail, fundament, hall, improvement, infrastructure, plant, school |
