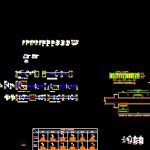
Flat Structures Housing DWG Plan for AutoCAD
Home Plan 4pisos detached; specialty structures.
Drawing labels, details, and other text information extracted from the CAD file (Translated from Spanish):
overlap, overlap, tralape location of lower upper armor, floor plan, plant shuttering roof second floor, foundation plant, vch, vch, vig., vig., vig., vig., vig., vig., vig., stairs, vig., vig., vig., vig., vig., vig., vig., typical cut of lightened, temperature, typical cross joist, running, vch, column table, are minimum dimensions that should have, must be corroborated in the field with an e.m.s., minimum depth of foundation must be, floor, floors, rest, rst. both ext., rst. both ext., rst. both ext., rst. both ext., rst. both ext., rst. both ext., rst. both ext., rst. both ext., rst. both ext., rst. both ext., rst. both ext., rst. both ext., floor, both sides, both sides, both sides, down, both sides, see court, stairs, both sides, both sides
Raw text data extracted from CAD file:
| Language | Spanish |
| Drawing Type | Plan |
| Category | Construction Details & Systems |
| Additional Screenshots |
 |
| File Type | dwg |
| Materials | |
| Measurement Units | |
| Footprint Area | |
| Building Features | |
| Tags | autocad, detached, DWG, erdbebensicher strukturen, flat, home, Housing, pisos, plan, seismic structures, structures, strukturen |

