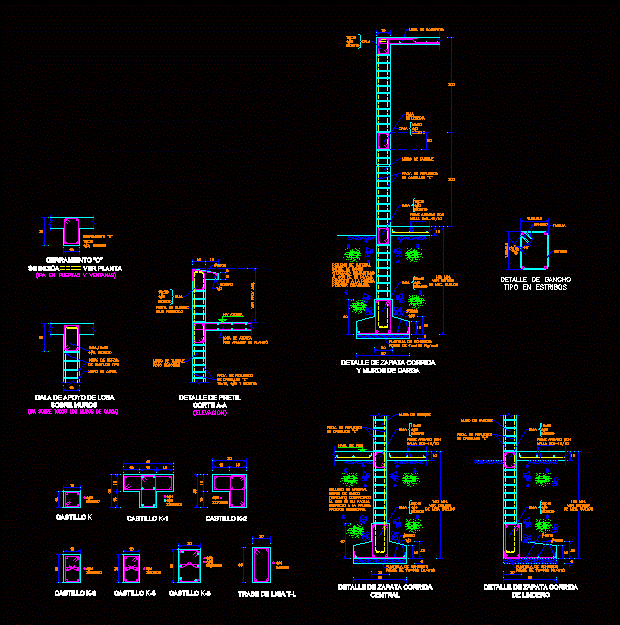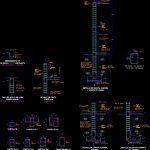
Structural Detail Of Shoes; DWG Detail for AutoCAD
Design with its respective Carateristics of the same in the different types thereof.
Drawing labels, details, and other text information extracted from the CAD file (Translated from Spanish):
min. see mec. floors, variable, min. see mec. floors, see proy arq., partition wall, of castles, proy. of reinforcement, concrete template, poor of, firm armed with, mesh, dala, min. see mec. floors, dala, detail of running shoe, from lindero, dala, min. see mec. floors, dala, mesh, firm armed with, central, detail of running shoe, poor of, concrete template, proy. of reinforcement, of castles, partition wall, floor level, stuffing, bench seat, compacted, to his p.v.s., about the test, standard proctor., lock league, castle, castle, castle, castle, castle, load walls, type in stirrups, variable, hook detail, stirrup, hook, dipstick, stuffing, bench seat, compacted, to his p.v.s., about the test, standard proctor., concrete slab, intermediate, dala, on all the walls of, on walls, slab support dala, loading wall, proy. of refraction., of type castors, in doors, it is indicated to see plant, enclosure, enclosure, partition wall, of castles, proy. of reinforcement, dala, dala, dala, min. see mec. floors, dala, mesh, firm armed with, detail of running shoe, poor of, concrete template, partition wall, red annealed, dala, roof terrace, roof tile, armed in, of castles, proy. of reinforcement, partition wall, red annealed, dropper, see proy arq., fence detail, cut
Raw text data extracted from CAD file:
| Language | Spanish |
| Drawing Type | Detail |
| Category | Construction Details & Systems |
| Additional Screenshots |
 |
| File Type | dwg |
| Materials | Concrete |
| Measurement Units | |
| Footprint Area | |
| Building Features | |
| Tags | autocad, base, Design, DETAIL, DWG, FOUNDATION, foundations, fundament, reinforced concrete, respective, shoes, structural, thereof, types |
