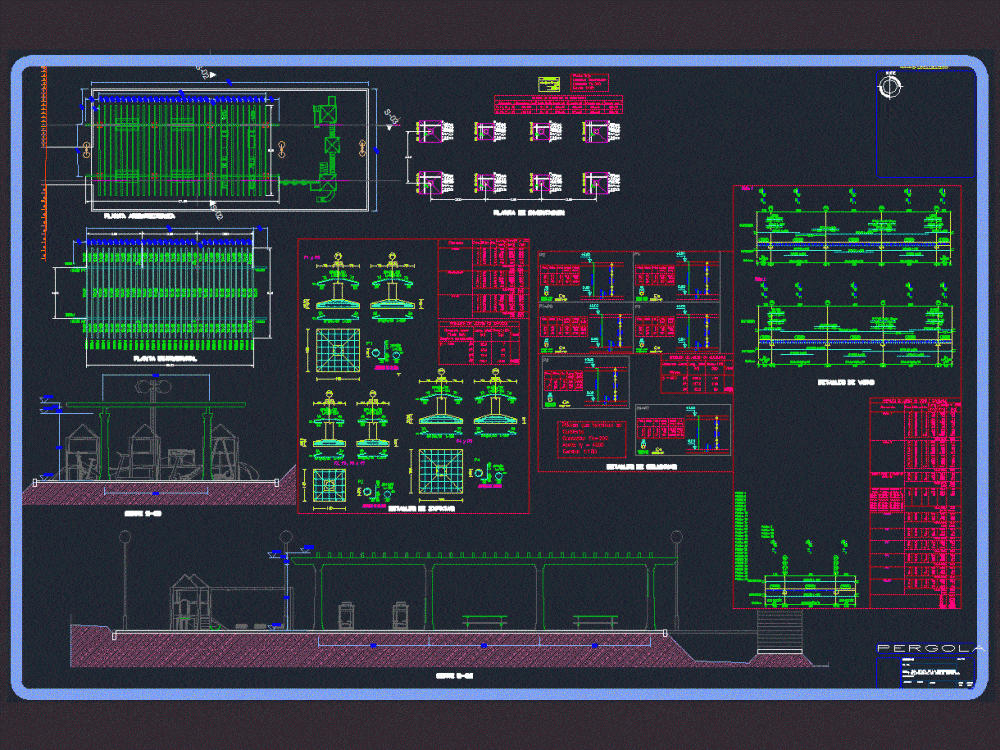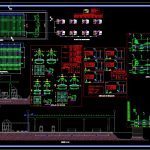
Concrete Pergola DWG Plan for AutoCAD
GENERAL PLAN STRUCTURAL DETAILS OF CONCRETE PERGOLA; RECTANGULAR BEAMS BASED; COLUMNS round and footings.
Drawing labels, details, and other text information extracted from the CAD file (Translated from Spanish):
sup x:, sup and:, inf x:, inf and:, sup x:, sup and:, inf x:, inf and:, sup x:, sup and:, inf x:, inf and:, sup x:, sup and:, inf x:, inf and:, sup x:, sup and:, inf x:, inf and:, sup x:, sup and:, inf x:, inf and:, sup x:, sup and:, inf x:, inf and:, sup x:, sup and:, inf x:, inf and:, starts, frame of foundation elements, references, dimensions, singing, armed inf., armed sup., abstract steel, low level, foundations, long total, total, low level, foundations, concrete:, scale:, element, pos., dia., do not., long, total, var., var., var., var., var., var., portico, element, pos., dia., do not., long, total, portico, portico, portico, total:, portico, higher, lower, stirrups, portico, higher, lower, stirrups, portico, higher, lower, stirrups, pos., dia., do not., long, total, abstract steel, pillars, long total, total, pos., dia., do not., long, total, pos., dia., do not., long, total, pos., dia., do not., long, total, portico, portico, pos., dia., do not., long, total, pillars ending in, cover, concrete:, steel: fy, scale:, pos., dia., do not., long, total, north, location, mts., acot., scale:, key:, stage of construction, Location:, date:, draft:, vo. bo., President, work:, pergola, drawing:, summary of steel in shoes, abstract steel in beams columns, steel summary in columns, portico, architectural plant, cimentacion plant, structural plant, cut, shoe detail, column details, beams details, sports unit equipment, column starts
Raw text data extracted from CAD file:
| Language | Spanish |
| Drawing Type | Plan |
| Category | Construction Details & Systems |
| Additional Screenshots |
 |
| File Type | dwg |
| Materials | Concrete, Steel |
| Measurement Units | |
| Footprint Area | |
| Building Features | |
| Tags | autocad, based, beams, béton armé, columns, concrete, details, DWG, formwork, general, pergola, plan, rectangular, reinforced concrete, schalung, stahlbeton, structural |

