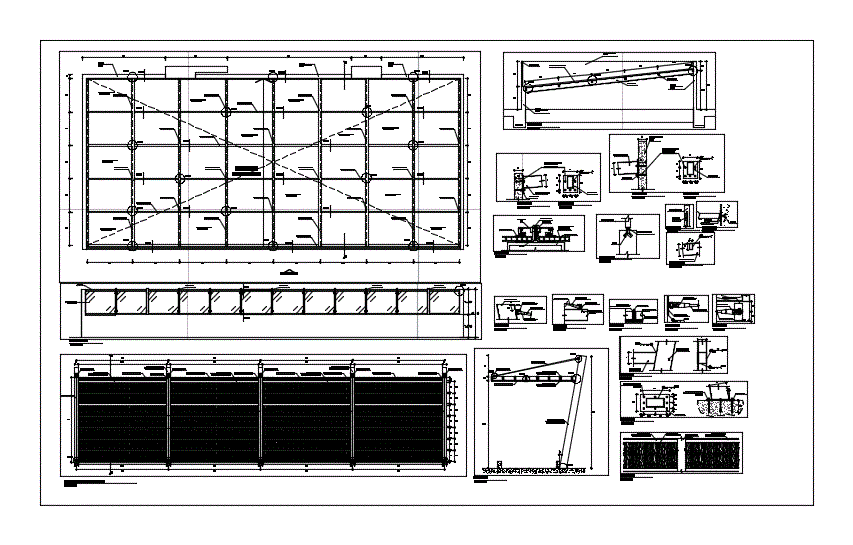
Construction Detail Teatina DWG Detail for AutoCAD
Details – specification – sizing – Construction cuts
Drawing labels, details, and other text information extracted from the CAD file (Translated from Spanish):
colorless tempered glass, colorless mm, solid polycarbonate, anchor for cable see detail, wire rope, finished wood strip in marine varnish, of with enamel paint on double layer of zinc, of with enamel paint on double layer of zinc, of with enamel paint on double layer of zinc, wood huayruro de, aluminum profile, standard hex washer anchor bolts, standard hex washer anchor bolts, det, det, det, reinforced concrete wall, welding point, pipe of faith, reinforced concrete wall, reinforced concrete wall, det b ‘, welding point, pipe of faith, det.c ‘, det, det.c ‘, det, det.c ‘, det, welding point, pipe of faith, tube, anchorage, welding, iron met, faith., det.d, det, baluster, stainless steel., rounded, pipe of faith, esc., det, top, neoprene epdm, base, fixing bolt, epdm ring, colorless clear, smooth finish mm, solid polycarbonate, pipe of faith, det, tube, det, det, det b ‘, reinforced concrete wall, reinforced concrete wall, tube, reinforced concrete wall, tube, theatine pend., anchorage, welding point, det.d ‘, elevation, projection of pergolas, avda. tupac amaru, esc., metallic, standard hex washer anchor bolts, Tube anchor:, union esc pipe:, cable anchor fork, anchor bar:, esc:, bar anchor, metallic, standard hex washer anchor bolts, bar anchor, metallic, bar anchor, cable anchor fork, det, det, bar anchor, det, cable anchor fork, pipe, stainless steel., typical pergola section, esc., cut, esc., detail, esc., detail, esc., detail, esc., detail, esc., detail, esc., detail, esc., detail b ‘, esc., cut, esc., detail, esc., detail c ‘, esc., detail, esc., detail, esc., detail d ‘, esc., detail, esc., detail, esc., detail to ‘, esc., elevation, esc., detail, esc.
Raw text data extracted from CAD file:
| Language | Spanish |
| Drawing Type | Detail |
| Category | Construction Details & Systems |
| Additional Screenshots |
 |
| File Type | dwg |
| Materials | Aluminum, Concrete, Glass, Steel, Wood |
| Measurement Units | |
| Footprint Area | |
| Building Features | |
| Tags | autocad, barn, construction, constructive, cover, cuts, dach, DETAIL, details, DWG, hangar, lagerschuppen, roof, shed, sizing, specification, structure, terrasse, toit |
