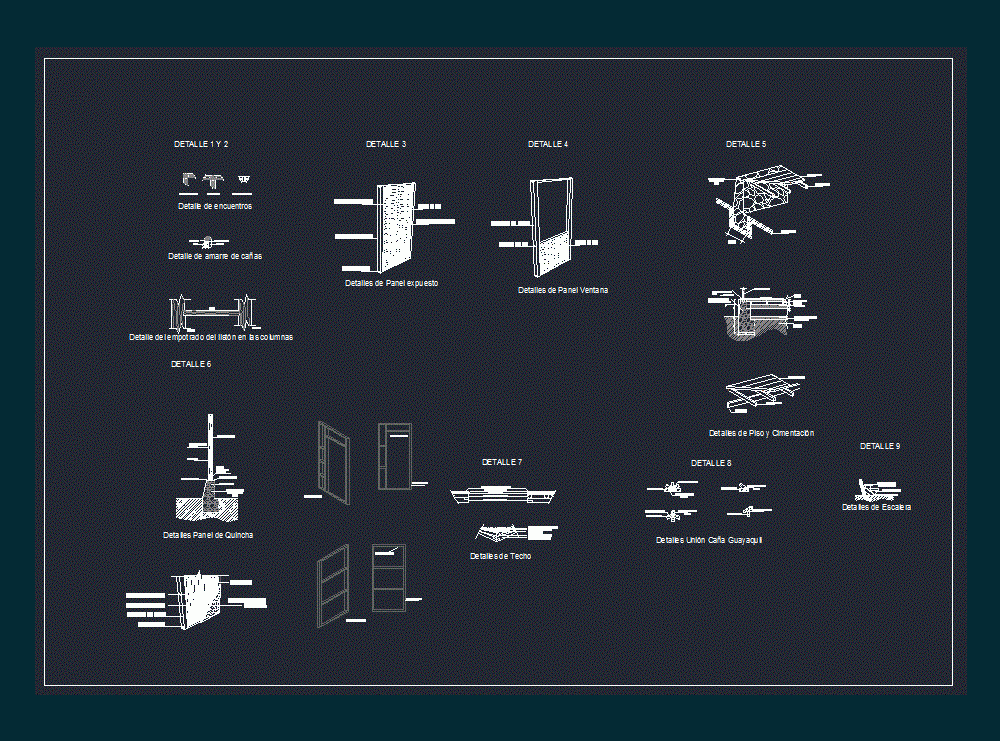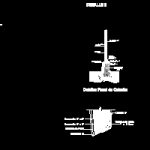
Details Quincha 3D DWG Detail for AutoCAD
Details quincha 2d / 3d.
Drawing labels, details, and other text information extracted from the CAD file (Translated from Spanish):
stone tackle with lime sand, joist, natural terrain, wooden floor, joist, beam, wooden floor, black galvanized wire, cane, crossbar, tarrajeo of mud and:, overcoming, panel frame, stone tackle with lime sand, crossbar, quincho panel, door panel, crossbar, tarrajeo of mud and:, cane, panel frame, crossbar, nails, cane, panel frame, crossbar, nails, detail of the recess of the slat in the columns, ribbon, column, cane, panel frame, nails, cane, nail wire, crossbar, frame, details union cane guayaquil, strings with epoxy resin, steel bolt, cane guayaquil, steel bolt, cane guayaquil, steel bolt, details of foundation floor, details quincho panel, support beam, wooden stand, red wood carob type step, stairway details, stone tackle with lime sand, beam, joist, wooden floor, quincho panel, galvanized wire, natural terrain, compressed moist soil, npt, coating: earthenware, crushed reed, joist: cane guayaquil, beam: algarrobo wood, waterproofing layer, ceiling details, frame, crossbar, frame, exposed panel details, window panel details, mooring detail of reeds, detail of meetings, corner meeting, encounter in, meeting between panels, detail, coating: earthenware, waterproofing layer, crushed reed, joist: cane guayaquil, beam: algarrobo wood
Raw text data extracted from CAD file:
| Language | Spanish |
| Drawing Type | Detail |
| Category | Construction Details & Systems |
| Additional Screenshots |
 |
| File Type | dwg |
| Materials | Steel, Wood |
| Measurement Units | |
| Footprint Area | |
| Building Features | |
| Tags | autocad, dach, dalle, DETAIL, details, DWG, escadas, escaliers, lajes, mezanino, mezzanine, platte, reservoir, roof, slab, stair, telhado, toiture, treppe |
