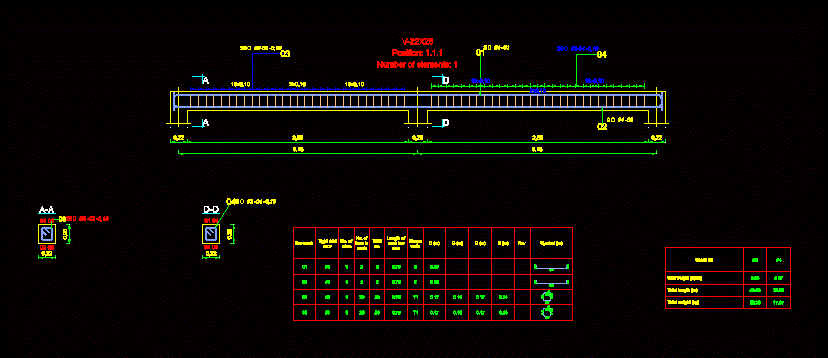ADVERTISEMENT

ADVERTISEMENT
Detail Of A Reinforced Concrete Beam DWG Detail for AutoCAD
Details – specifications – sizing – Construction cuts
Drawing labels, details, and other text information extracted from the CAD file:
position:, number of elements:
Raw text data extracted from CAD file:
| Language | English |
| Drawing Type | Detail |
| Category | Construction Details & Systems |
| Additional Screenshots |
 |
| File Type | dwg |
| Materials | Concrete |
| Measurement Units | |
| Footprint Area | |
| Building Features | |
| Tags | autocad, beam, béton armé, concrete, construction, cuts, DETAIL, details, DWG, formwork, reinforced, reinforced concrete, schalung, sizing, specifications, stahlbeton |
ADVERTISEMENT
