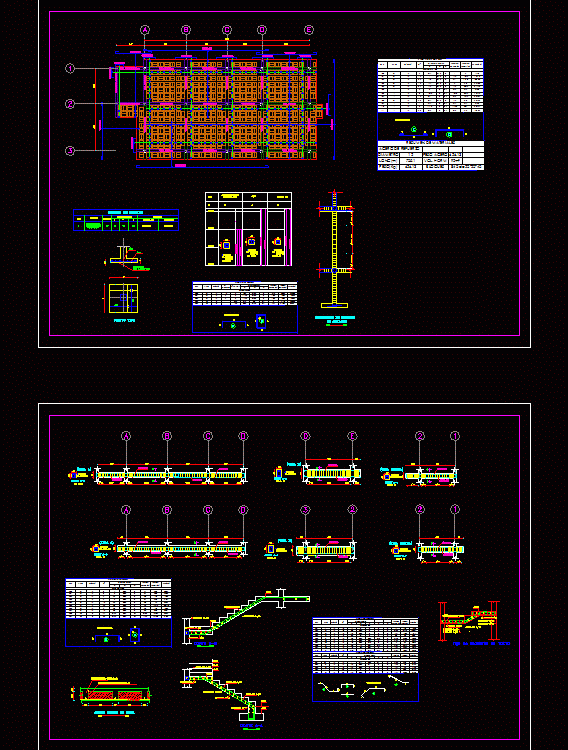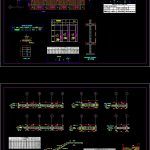ADVERTISEMENT

ADVERTISEMENT
Structural DWG Block for AutoCAD
COLUMN CONTAINS; BEAMS; And LOSA; PLINTHS And GRADAS
Drawing labels, details, and other text information extracted from the CAD file (Translated from Spanish):
block of relief, concrete, esc, typical slab cut, its T., cut, esc, its T., cut, esc, its T., cut, esc, its T., cut, esc, its T., cut, esc, its T., cut, esc, its T., esc, its T., esc, its T., esc, axes, steps:, esc., distribution of stirrups, in columns, asx, asy, replant, asx, asy, plinth type, like meaning, felt as, reinforcement, quantity, Location, kind, plinth box, dimensions, types of irons:, types of irons:, types of irons:, types of irons:, cut, esc:, cut, esc:, beam, cm beam, beam, beam, beam, stairway beam
Raw text data extracted from CAD file:
| Language | Spanish |
| Drawing Type | Block |
| Category | Construction Details & Systems |
| Additional Screenshots |
 |
| File Type | dwg |
| Materials | Concrete |
| Measurement Units | |
| Footprint Area | |
| Building Features | |
| Tags | autocad, beams, béton armé, block, column, concrete, DWG, formwork, losa, plinths, reinforced concrete, schalung, stahlbeton, structural |
ADVERTISEMENT
