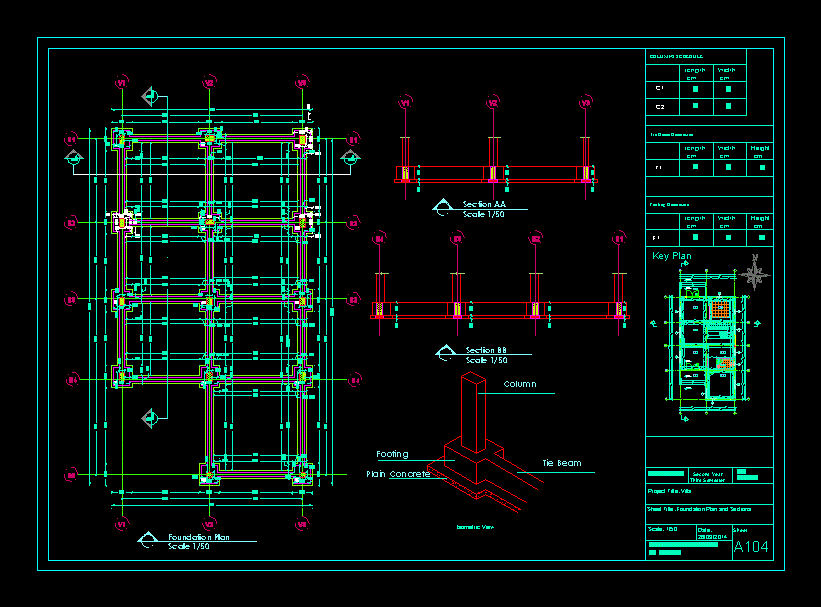ADVERTISEMENT

ADVERTISEMENT
Foundation Two Stories House DWG Plan for AutoCAD
Plan Foundation – Residential House. Contains isometric view and specifications beams; footings and columns. Scale 1/50 – 1/50 Sections -sections -isometric views
Drawing labels, details, and other text information extracted from the CAD file:
ffl, cfl, ffl, cfl, ffl, ffl, cfl, length cm, width cm, columns schedule, length cm, width cm, tie beam dimension, height cm, length cm, width cm, footing dimension, height cm, name: yasser hussein al masri, date:, second year third semester, sheet title: foundation plan and sections, year, project title: villa, sheet, execution design, scale:, id:, plain concrete, footing, column, tie beam, isometric view, key plan, foundation plan scale, section bb scale, section aa scale
Raw text data extracted from CAD file:
| Language | English |
| Drawing Type | Plan |
| Category | Construction Details & Systems |
| Additional Screenshots |
 |
| File Type | dwg |
| Materials | Concrete |
| Measurement Units | |
| Footprint Area | |
| Building Features | |
| Tags | autocad, base, beams, columns, DWG, footings, FOUNDATION, foundations, fundament, house, isometric, plan, residential, specifications, stories, View |
ADVERTISEMENT
