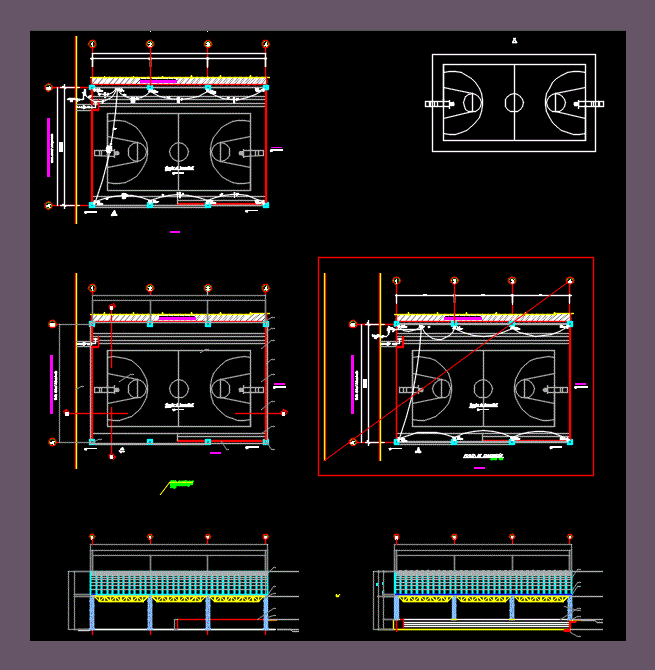
Metal Frame For A Basketball Court DWG Detail for AutoCAD
Full set of detailed drawings of building a deck type curvotec; presents details on the type of columns and joist girders; foundations; drains; and a series of electrical details welding etc tonadillera anchors; with this set can be constructed anywhere this type of roof construction detail needed .
Drawing labels, details, and other text information extracted from the CAD file (Translated from Spanish):
detail plane columns beams., column detail, pin detail, platinum detail, tensioner detail, scale:, scale: no scale, scale:, typical shoe detail, typical anchorage detail, scale:, pillar, typical detail of the connection of, scale:, open soul, joist type column beam, typical pin detail, scale:, typical isometric column detail, scale:, typical full column detail, scale:, elev, cover perspective, unscaled, symbology plant, symbol plant details, drainage connection at the foot of the column, detail of connection head drainage column, scale:, scale:, drainage installation plant., construction details, scale:, plant foundation structures, longitudinal cross-section, longitudinal cut of roof structure, scale:, cross-section of roof structure, longitudinal cut of the roof structure, front right side elevation, scale:, front elevation of roof structure, longitudinal rise of roof structure, scale:, architectural plant, scale:, architectural cover plan, deck plant, scale:, deck plant, scale:, architectural cover plan, plant, section, shoe detail, scale:, section, shoe detail, scale:, plant, longitudinal detail of open joist joist beam type, steel nut, threaded steel, pressure pulley, flat steel pulley, total steel stud bolts, steel plate, column type joist open type welded base, reinforcement: no. both senses, holes of total per platinum, steel plate, platinum steel on the head of the column type joist type, projection of the column below the stage, steel wire rope, tensors to hold the total structure units, upper platinum see detail on this sheet, galvanized steel tube gauge no. for the vertical supports of the column, galvanized steel tube gauge no. for the inner soul, welding, galvanized steel tube gauge no. for the inner soul, galvanized steel tube gauge no. for the horizontal supports of the load beam., scale:, galvanized sheet metal sheet, galvanized sheet, hole of, galvanized sheet channel, Galvanized flat head screw, galvanized sheet platinum, Galvanized iron flat head screw, galvanized steel plate, galvanized zinc sheet cover lime., holes see platinum detail on this sheet., Galvanized iron flat head screw, galvanized steel plate, commercial zinc caliper sheeting of m.m., open joist type joist beam, channel zinc plated brass in the inner part of the channel supporting the cover, galvanized sheet channel, Galvanized iron flat head screw, galvanized steel plate, galvanized steel flat head screw
Raw text data extracted from CAD file:
| Language | Spanish |
| Drawing Type | Detail |
| Category | Construction Details & Systems |
| Additional Screenshots | |
| File Type | dwg |
| Materials | Steel |
| Measurement Units | |
| Footprint Area | |
| Building Features | Deck / Patio |
| Tags | autocad, barn, basketball, building, court, cover, dach, deck, DETAIL, detailed, details, drawings, DWG, frame, full, hangar, lagerschuppen, metal, presents, roof, set, shed, structure, terrasse, toit, type |
