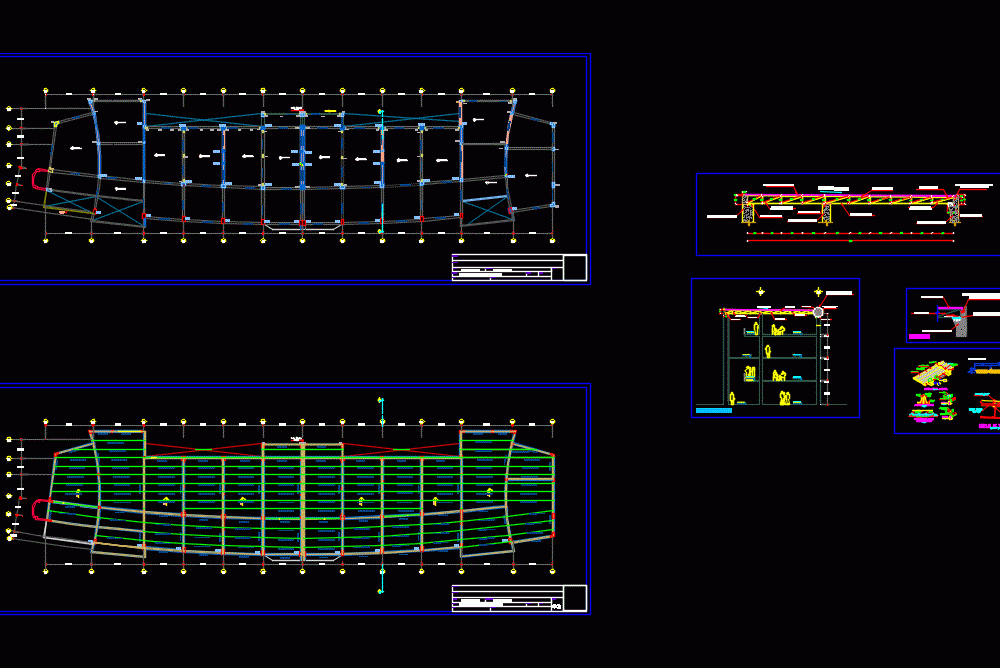
Structural Plan And Trusses DWG Plan for AutoCAD
Structural Plan and trusses on a flag at a university; also contains sections and details
Drawing labels, details, and other text information extracted from the CAD file (Translated from Spanish):
brass ridge, corrugated iron, metal belt type, calamine galv., typical metal, isometric isometric, corrugated iron, corrugated iron, seismic, Catholic University of Trujillo Civil Association, university campus of the catholic university of trujillo, pavilion, architecture, floor level, ms.arq. roberto saldaña luis mendoza mongrut, pavilion, promoter:, draft:, sector:, responsible:, drawing:, scale:, flat:, specialty:, date:, sheet:, Location:, district: moche, province: trujillo, department: la libertad, classroom, classroom, classroom, classroom, balcony, insulation cover, section, unscaled, typical panel fixing, screw, unscaled, butyl, stamp of, stamp on overlaps, screw, detail, unscaled, butyl seal, screw, precor panel, panel fastening detail, screw, det., max., unscaled, det., screw, precor panel, butyl seal in hoods, unscaled, stamp of, butyl, capuchin, screw, ceiling, belt of, overlap detail, scale, butyl, seal, overlap min., screw, precor panel, unscaled, detail, butyl seal, max., screw, pending, zinc trough with inclination for its rainfall evacuation, corrugated iron, bolts, zinc trough with inclination for its rainfall evacuation, bolts, detail, thermocouple cover tca, see detail, corrugated iron, pending, iron, iron diagonals, corrugated, concrete column, thermocouple cover tca, bolts, plates of, iron diagonals, corrugated, zinc trough with inclination, for your pluvial evacuation, carpentry, metal, seismic, principal, concrete column, seismic seal, corrugated iron, corrugated iron, corrugated iron, pavilion, structures, promoter:, draft:, sector:, drawing:, scale:, specialty:, date:, sheet:, Location:, flat:, plan of columns beams, pavilion, structures, promoter:, draft:, sector:, drawing:, scale:, specialty:, date:, sheet:, Location:, flat:, sheet metal flat, concrete column
Raw text data extracted from CAD file:
| Language | English |
| Drawing Type | Plan |
| Category | Construction Details & Systems |
| Additional Screenshots | |
| File Type | dwg |
| Materials | |
| Measurement Units | |
| Footprint Area | |
| Building Features | |
| Tags | autocad, barn, cover, dach, details, DWG, flag, hangar, lagerschuppen, plan, roof, sections, shed, structural, structure, terrasse, tijerales, toit, trusses, university |
