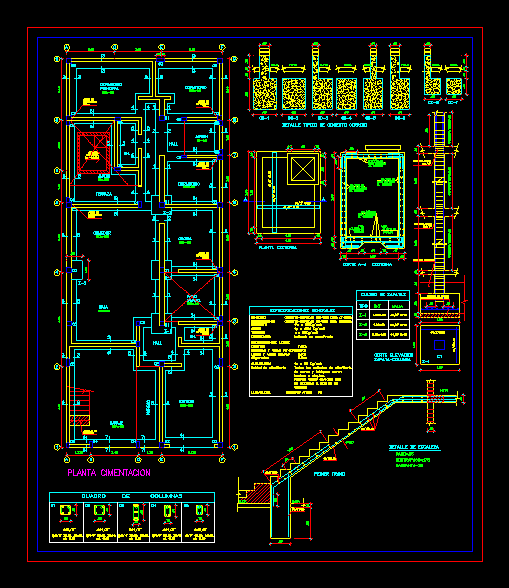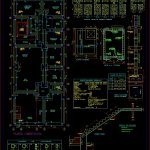
Detail Of Housing Structures DWG Detail for AutoCAD
Plano structures; foundations; steel distribution; detail of stairs; detail of beams; slabs;columns.
Drawing labels, details, and other text information extracted from the CAD file (Translated from Spanish):
garage, living room, study, entry, yard, lavand., sh., hall, bedroom, principal, sh., dinning room, terrace, kitchen, bedroom, garden, hall, typical detail of foundation run, stairway detail, shoe box, kind, bxt, mesh, elevation cut, concrete shoe: concrete, confinement, confinement, plant foundation, rst., rst., column table, rst., foundation, n.f.p., n.f.p., n.f.p., beam, cistern cut, to the center, spoiled, beam, to the center, spoiled, spoiled, to the center, spoiled, tank plant, columns beams, lightened, overcoming, free coatings, foundation, steel, ground, concrete, overload, flat beams, shoes, masonry unit, masonry, made machine., cement: sand, do not exceed that of your, all masonry units, of walls partitions will be, may have alveoli that, volume, fc, indicated in formwork, general specifications, pied. median., pied. big., n.f.p., n.f.p., n.f.p., n.f.p., n.f.p., n.f.p., first stretch, of stairs, buried, garden, separation joint, rst., rst., n.f.p.
Raw text data extracted from CAD file:
| Language | Spanish |
| Drawing Type | Detail |
| Category | Construction Details & Systems |
| Additional Screenshots |
 |
| File Type | dwg |
| Materials | Concrete, Masonry, Steel |
| Measurement Units | |
| Footprint Area | |
| Building Features | Garage, Deck / Patio, Garden / Park |
| Tags | autocad, beams, béton armé, concrete, DETAIL, distribution, DWG, formwork, foundations, Housing, plano, reinforced concrete, schalung, stahlbeton, stairs, steel, structures |
