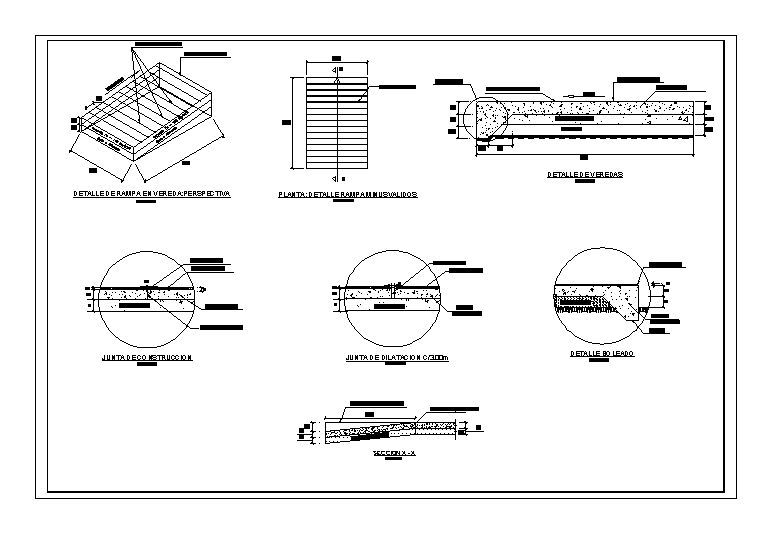
Detail Of Sidewalks And Ramps DWG Detail for AutoCAD
Plano detailing the geometry and size of sidewalks and ramps .
Drawing labels, details, and other text information extracted from the CAD file (Translated from Spanish):
Chiclayo, city, heroic, October, of pavement veredas of the upis miracle of district of jose leonardo ortiz of chiclayo department of, ing. jaime cotrina saavedra, cip., base asserted, scale, bruna, scale, meeting, floor: detail ramp disabled, detail of ramp in sidewalk: perspective, bruñas m., concrete f’c, max., base asserted, scale, rounded, sardinel, concrete, detail rounded, scale, concrete, finished with polished cement, base asserted, section, base asserted, asphalt paint, concrete slab, wearing layer, sand with asphalt, scale, construction gasket, wearing layer, concrete, base asserted, sand with asphalt, scale, dilatation meeting, base asserted, see detail, finished with polished cement, detail of paths, scale, sand, meeting
Raw text data extracted from CAD file:
| Language | Spanish |
| Drawing Type | Detail |
| Category | Construction Details & Systems |
| Additional Screenshots |
 |
| File Type | dwg |
| Materials | Concrete |
| Measurement Units | |
| Footprint Area | |
| Building Features | |
| Tags | assoalho, autocad, deck, DETAIL, detailing, DWG, fliese, fließestrich, floating floor, floor, flooring, fußboden, geometry, holzfußboden, piso, plancher, plancher flottant, plano, ramps, sidewalks, size, tile |
