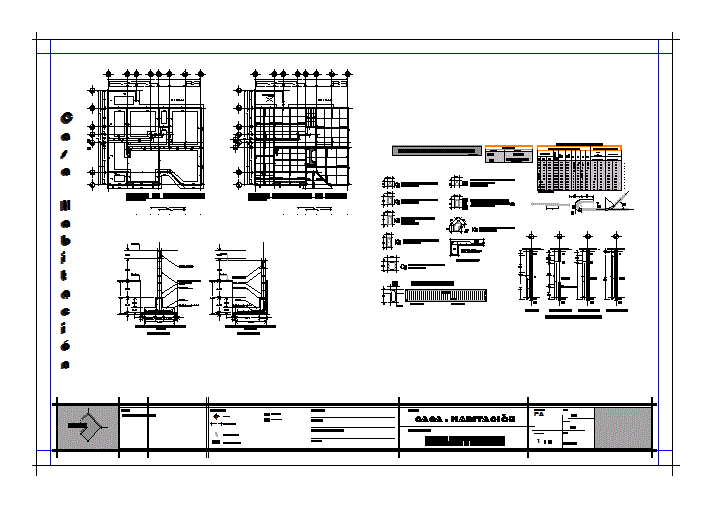
Foundations Of Family Plan Home DWG Plan for AutoCAD
Complete Plan of laying of foundations and structures
Drawing labels, details, and other text information extracted from the CAD file (Translated from Spanish):
n.p.t., symbology:, Notes:, meters, level of guard, n.p., n.l., loin level, total area:, draft:, name of the map:, plane key, do not. of plan:, scale:, dimension:, date:, structural foundation plant, owner:, address:, responsible for the project:, draft:, indicates axis, indicates axis dimension, indicates level in plan, finished floor level, n.t.n., of scale:, tablaroca, tablaroca, CD., CD., CD., of n.p., n.t.n., Structural Roof Roofing Scale:, tablaroca, tablaroca, cr., cr., cr., wall with door, wall with window, blind wall, position of reinforcements, window, door, ci of, n.p.t, n.p.t, slab, partition wall, reinforcement, variable height, reinforcement, partition wall, wall with door, door, n.p.t, reinforcement, partition wall, reinforcement, partition wall, reinforcement, partition wall, reinforcement, reinforcement, partition wall, reinforcement, slab thickness cms., axis, castle armed with vars. its T. cms., castle armed with vars. vars its T. cms., chain for sill of windows armed with vars. its T. cms., of enclosure enclosure armed with stirrups, det. of rod placement, enclosure chain, free coating equal to the diameter of the rod than cm., slab, structural details, scale:, castle armed with vars. its T. cms., lock reinforcement, castle armed with vars. its T. cms., castle armed with vars. its T. cms., section of running shoe, shoe, contratrabe, wall of enrase, curfew, tabicon, section of running shoe, shoe, contratrabe, wall of enrase, curfew, dimensions weights, diameter, area, weight, perimeter. cm, table of rods, thickness, rods, cm., welded Mesh, cm., lisa, column armed with vars. its T. cms., rods cm
Raw text data extracted from CAD file:
| Language | Spanish |
| Drawing Type | Plan |
| Category | Construction Details & Systems |
| Additional Screenshots |
 |
| File Type | dwg |
| Materials | |
| Measurement Units | |
| Footprint Area | |
| Building Features | Deck / Patio |
| Tags | autocad, base, complete, DWG, Family, FOUNDATION, foundations, fundament, home, laying, plan, structures |
