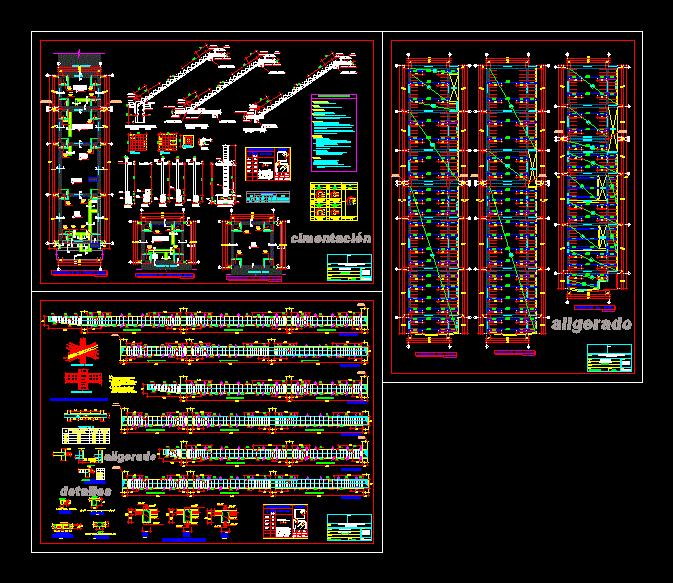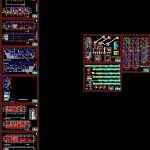
Houses Slope Structures DWG Block for AutoCAD
ARCHITECTURAL STRUCTURES; SECURITY STRUCTURES AND FAMILY HOUSE IN LOT WITH PENDING
Drawing labels, details, and other text information extracted from the CAD file (Translated from Spanish):
departure, safe zone, in case, of earthquakes, departure, zapata detail, typical plant, esc:, of e.g., foundation, n.f.p., of e.g., foundation, esc .:, section, of p.m., overcoming, esc .:, section, n.f.p., foundation, beam, v.c., esc .:, section, of e.g., foundation, n.f., n.f.p., of p.m., overcoming, foundation, beam, seismic separation with adjoining, v.c., esc .:, section, of e.g., foundation, zapata detail, plant., esc:, rto., typical detail of zapata, esc:, n.f.p., rto., foundation, beam, v.c., sole, shoe, overcoming, variable, esc .:, section, n.f.p., zapata detail, plant., esc:, foundation, beam, v.c., n.f.p., of e.g., foundation, esc .:, section, of p.m., overcoming, floor, v. cement., kind, level, v.c., columns, section, floor, kind, level, stirrups, rto., first floor, section, floor, kind, level, stirrups, rto., second floor, section, floor, kind, level, stirrups, rto., first floor, section, floor, kind, level, stirrups, rto., second floor, stirrups, rto., section, slab, solid, npt, n.p.t., ladder supported, in v, slab, solid, esc:, single-ladder stairs a and b, npt, n.p.t., ladder supported, in v, lightened slab, ladder supported, in v, slab, solid, npt, n.p.t., ladder supported, in v, lightened slab, ladder supported, in v, lightened slab, ladder supported, in v.ch. from, esc:, single ladder, esc:, single ladder, esc., section of, esc., lightened typical, esc., esc., vp, meeting, seismic, vp, meeting, seismic, vp, meeting, seismic, vp, meeting, seismic, meeting, seismic, vp, meeting, seismic, vp, esc., main beam cuts, for, living room, dinning room, npt, kitchen, npt, floor first floor, esc:, Visit ss.hh, npt, bedroom visit, npt, laundry, ss.hh, npt, sidewalk, cantilever projection mts., screen with two leaves, specified., high, width, kind, sills, swing gate, of a leaf, direct system, swing gate, two-leaf, tongue and groove, swing gate, of a leaf, swing gate, of a leaf, tongue and groove, garden, beam projection, ceiling projection, beam projection, spans table, draft:, owner:, Location:, flat:, design:, scale:, date:, indicated, sheet:, firm:, cinthya arévalo loop, housing construction, September, draft:, owner:, Location:, flat:, design:, scale:, date:, sheet:, firm:, housing construction, Mr. marden mrs., single family, npt, bedroom, npt, bedroom, npt, bedroom, npt, bedroom, npt, living room, ss.hh, circulation, ss.hh, npt, ceiling projection, second floor, esc:, terrace, Main bedroom, npt, gym, npt, ss.hh, npt, floor third floor, esc:, npt, rooftop, roof plant, esc:, retaining wall of reinforced concrete, nomenclature, legend, description, gym, ss.hh, Main bedroom, terrace, Visit ss.hh, dinning room, kitchen, bedroom visit, laundry, ss.hh, circulation, npt, cut, esc:, gym, wc, Main bedroom, terrace, dinning room, kitchen, bedroom visit, laundry, living room, cut, esc:, beam projection, ss.hh, bedroom, ss.hh, bedroom, ss.hh, rooftop, npt, living room, npt, npt, rooftop, npt, architecture, bedroom, npt, dinning room, npt, ss.hh, bedroom, npt, circulation, npt, cut, esc:, main lift, esc:, npt, floor first floor, esc:, npt, sidewalk, cantilever projection mts., garden, beam projection, ceiling projection, beam projection, npt, ceiling projection, second floor, esc:, npt, floor third floor, esc:, npt, roof plant, esc:, beam projection, ss.hh, laundry, bedroom, visit, ss.hh, visit, kitchen, dinning room, living room, ss.hh, circulation, ss.hh, living room, bedroom, bedroom, ss.hh, gym, Main bedroom, terrace, rooftop, exit light of cm, Directional arrow of evacuation mural of cm., directional evacuation arrow pendant, safe zone in case of earthquakes, chemical dry powder extinguisher of kg. kg., electric risk signal, first aid kit a resistance of hours to fire fumes, evacuation route, super emergency battery lighting apparatus, living room, dinning room, npt, kitchen, npt, ss.hh, visit, npt, bedroom visit, npt, laundry, sidewalk, garden, foundation in first level, esc, shoe box, mesh, steel, kind, dimensions, nfz, mesh, the column support., beam each side of, beams, stirrups, they will not be allowed, reinforcement joints, slab light, a length of, superior in, slabs beams, min, overlap splices, v.c., foundation, of stairs, ground in court, foundation, of stairs, npt, bedroom, ss.hh, terrain in court, npt, gym, terrain in court, of reinforcement, astm steel, the bearing capacity of the soil, to the abutment in beams structural columns cm., concrete in contact with soil exposed to the environment .., the brick for partition walls will be type cement block, structural, fc in slabs., fc in reinforced walls., simple low re
Raw text data extracted from CAD file:
| Language | Spanish |
| Drawing Type | Block |
| Category | Construction Details & Systems |
| Additional Screenshots |
 |
| File Type | dwg |
| Materials | Concrete, Steel |
| Measurement Units | |
| Footprint Area | |
| Building Features | Garden / Park |
| Tags | architectural, autocad, block, DWG, erdbebensicher strukturen, Family, house, HOUSES, Housing, lot, pending, security, seismic structures, slope, structures, strukturen |
