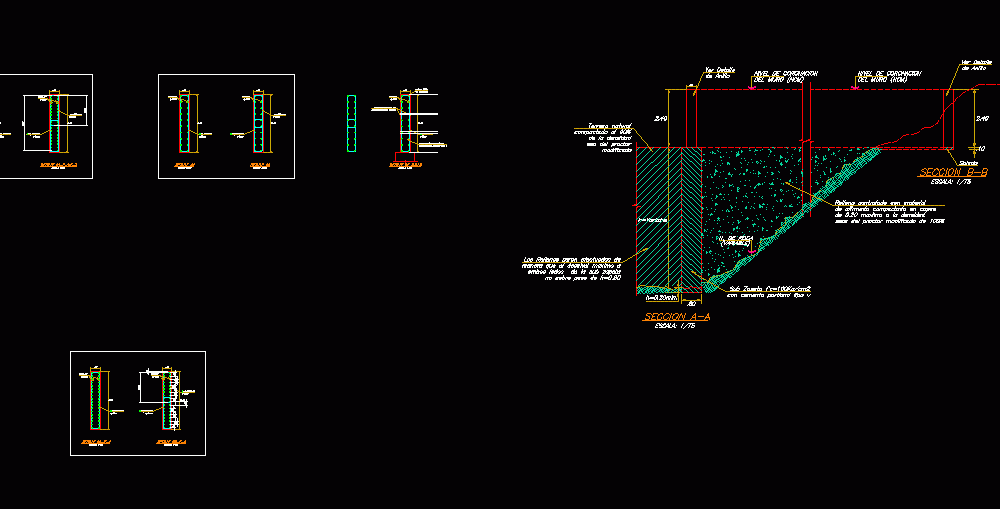
Retaining Walls DWG Detail for AutoCAD
Details – specifications – sizing – Construction cuts
Drawing labels, details, and other text information extracted from the CAD file (Translated from Spanish):
seintec sac print scale:, npt, npt, s.a.c., services of, einte, plotting, ing responsible:, ing. July Rivera beans, firm, seal, cip, seintec sac print scale:, color, thickness, Red, yellow, green, cyan, blue, magenta, White, rest, feathers, the designs shown in, the project can not, be copied partial, totally without authorization, express from seintec sac., total modification, releases, seintec sac of all, responsibility for the, integral Project, part of this plane without, alternative, scale:, sole, alternative, scale:, sole, projected tank, small text, large text, floor slabs lightened floor slabs, typeii, typeiv, metal plates, concrete details, grout, kind, type ii, type, typeiii, tipov, natural terrain, npt, meters, Wall, scale, tank plant, scale, medium text, small text, large text, meters, ntn, medium text, small text, large text, meters, ntn, alternative, scale:, sole, medium text, small text, large text, floor slabs lightened floor slabs, typeii, typeiv, metal plates, concrete details, grout, kind, type ii, type, typeiii, tipov, natural terrain, scale, meters, medium text, small text, large text, floor slabs lightened floor slabs, typeii, typeiv, type, typeiii, tipov, scale, coronation level, From the wall, coronation level, From the wall, n. rock, section, scale:, section, scale:, ring detail, scale:, detail, scale:, detail, scale:, detail, scale:, detail, scale:, detail, scale:, detail, scale:, affair:, revisions:, do not., draft:, consulting firm:, date:, oct., scale:, indicated, flat:, structures, number:, design, July Rivera Feijoo, owner:, Location:, not of project:, collaborators, drawing area:, julio villegas ruiz, edson siña alvarado, tank, refinery conchan, talara pura, plant detail tank
Raw text data extracted from CAD file:
| Language | Spanish |
| Drawing Type | Detail |
| Category | Construction Details & Systems |
| Additional Screenshots |
|
| File Type | dwg |
| Materials | Concrete |
| Measurement Units | |
| Footprint Area | |
| Building Features | |
| Tags | autocad, béton armé, concrete, construction, cuts, DETAIL, details, DWG, formwork, reinforced concrete, retaining, schalung, sizing, specifications, stahlbeton, walls |
