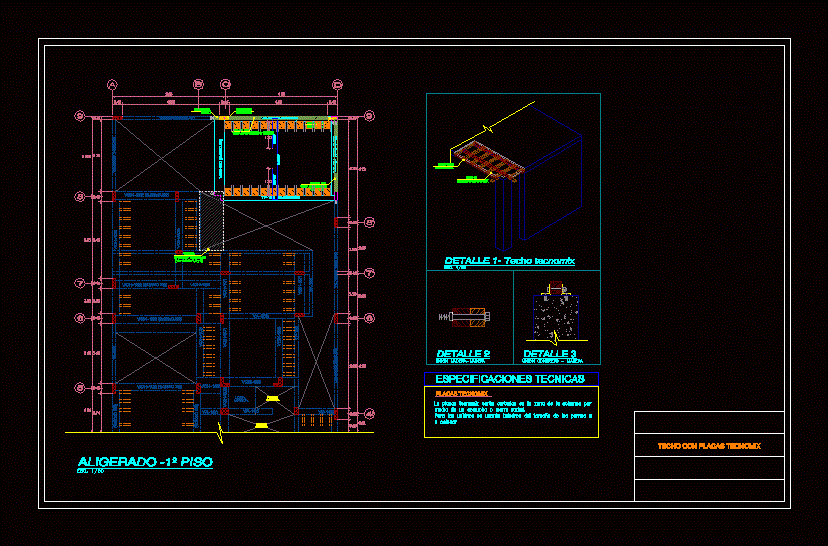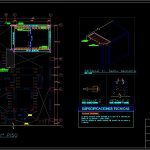ADVERTISEMENT

ADVERTISEMENT
Ceiling Plate Tecnomix DWG Block for AutoCAD
Tecnomix Roof plates that connect the lightened in a small stretch
Drawing labels, details, and other text information extracted from the CAD file (Translated from Spanish):
stairs, well of, stairs, well of, slab, solid, demolish, column, demolish, Wall, demolish, column, demolish, existing beam, demolish, existing beam, ceiling, dry tecnomix, detail, esc., lightened floor, esc., technomix ceiling detail, ceiling, dry tecnomix, profiles, of wood, Union, detail, wood concrete bonding, detail, Technical specifications, half of a radial closing saw., Bolt-size bores shall be used for joints, tecnomix boards, the tecnomix plates will be cut in the column area by, place., roof with tecnomix boards
Raw text data extracted from CAD file:
| Language | Spanish |
| Drawing Type | Block |
| Category | Construction Details & Systems |
| Additional Screenshots |
 |
| File Type | dwg |
| Materials | Concrete, Wood |
| Measurement Units | |
| Footprint Area | |
| Building Features | |
| Tags | autocad, barn, block, ceiling, connect, cover, dach, DWG, hangar, lagerschuppen, lightened, plate, plates, roof, shed, small, stretch, structure, terrasse, toit |
ADVERTISEMENT
