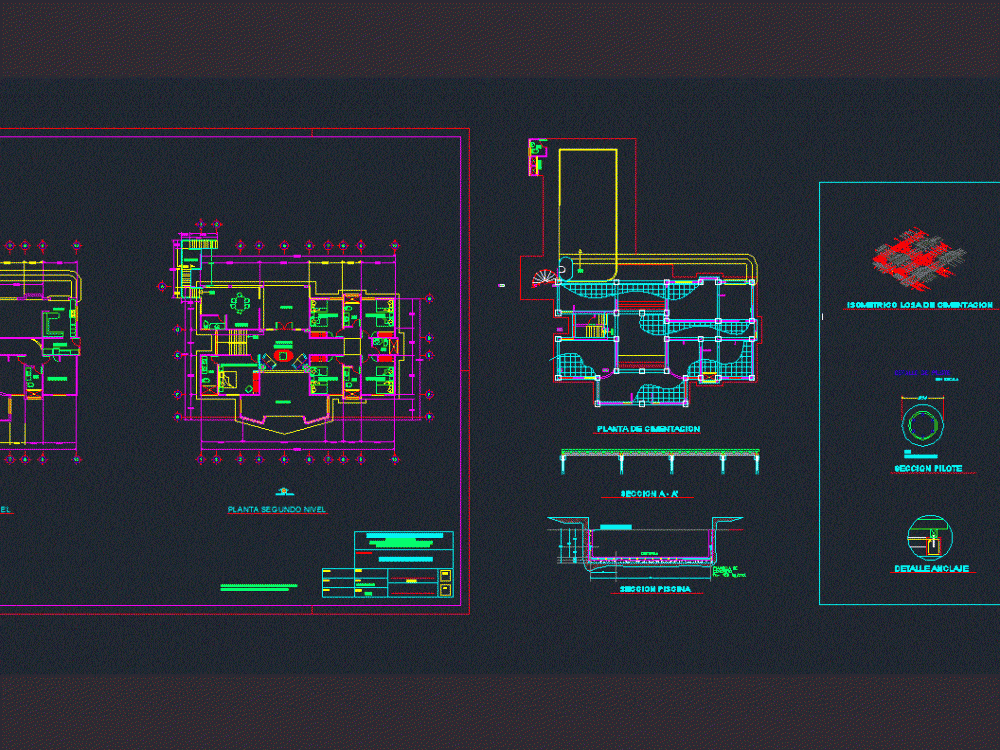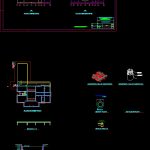
Family Foundations – Piles DWG Section for AutoCAD
Foundation plant contains two level house with its own section. Also an isometric of the foundation plate and details shown. Is added a section of the pool of the house
Drawing labels, details, and other text information extracted from the CAD file (Translated from Spanish):
spiral, unscaled, pilote detail, axis, zuncho tack with twists, axis, concrete data, contratrabe, wood sleeper, H.H. visits, Ranch, Main bedroom, H.H., lobby, balcony, bedroom, H.H., flat, design:, I raise:, owner, date:, drawing:, October, furnished floors, calculation:, scale:, sheet, low, first level plant, second level plant, H.H., terrace, low, bedroom, H.H., area, kitchen, cupboard, bedroom, front elevation, goes up, double height, showers, lot sector, residential project juan gaviota, port of san escuintla, project: summer residence, note: the bedrooms will be equipped, with an air conditioning system, niv, H.H., showers, low, pool, goes up, H.H., showers, low, H.H., showers, cimentacion plant, Section A’, isometrico foundation slab, day bars at the links, main steel reinforcement day, isometrico foundation slab, section pilote, pilote detail, anchor detail, cms., concrete, template, tank, pool section
Raw text data extracted from CAD file:
| Language | Spanish |
| Drawing Type | Section |
| Category | Construction Details & Systems |
| Additional Screenshots |
 |
| File Type | dwg |
| Materials | Concrete, Steel, Wood |
| Measurement Units | |
| Footprint Area | |
| Building Features | Pool |
| Tags | autocad, base, details, DWG, Family, FOUNDATION, foundations, fundament, house, isometric, Level, piles, plant, plate, section, shown |
