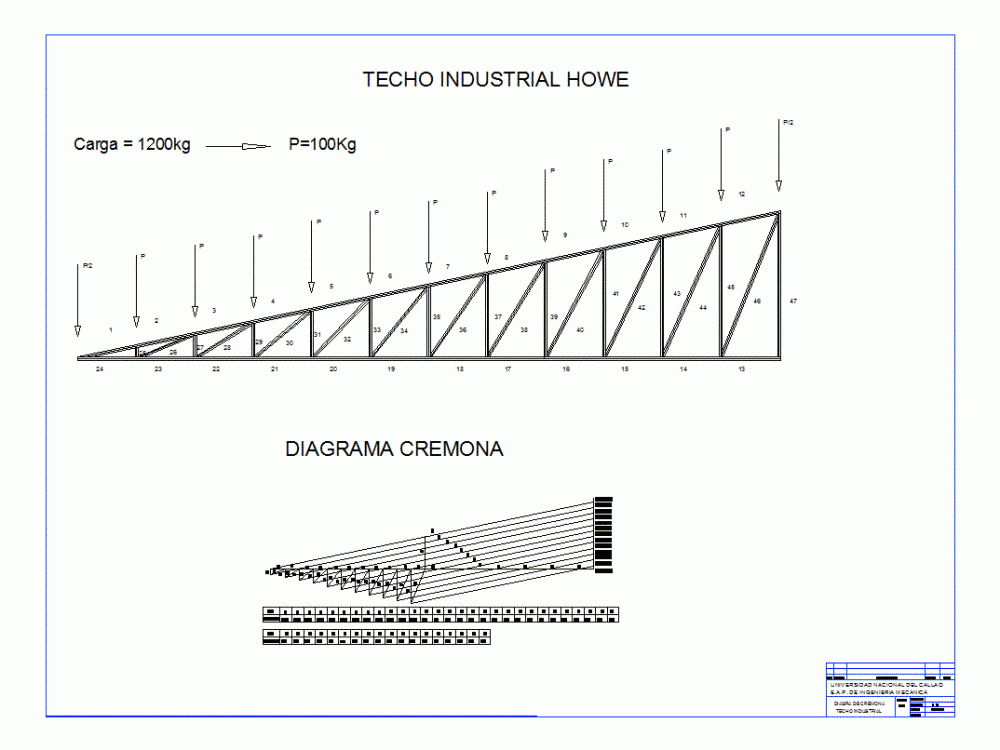ADVERTISEMENT

ADVERTISEMENT
Cremona Diagram- Maxwell DWG Block for AutoCAD
Cremona diagram- Maxell an Industrial Roof type howe an important manufactures lime, The Cremona diagram is a graphical method for calculating isostatic lattice structures .
Drawing labels, details, and other text information extracted from the CAD file (Translated from Spanish):
load, beam, load, beam, load, approved, code, draft, drawn, modifications, national university of callao, e.a.p. of mechanical engineering, scale, rev., coord., approved, date, cremone diagrams, industrial roof, industrial roof howe, cremone diagram
Raw text data extracted from CAD file:
| Language | Spanish |
| Drawing Type | Block |
| Category | Construction Details & Systems |
| Additional Screenshots |
|
| File Type | dwg |
| Materials | |
| Measurement Units | |
| Footprint Area | |
| Building Features | |
| Tags | autocad, block, dach, dalle, diagram, DWG, escadas, escaliers, important, industrial, lajes, lime, manufactures, mezanino, mezzanine, platte, reservoir, roof, slab, stair, telhado, toiture, treppe, type |
ADVERTISEMENT
