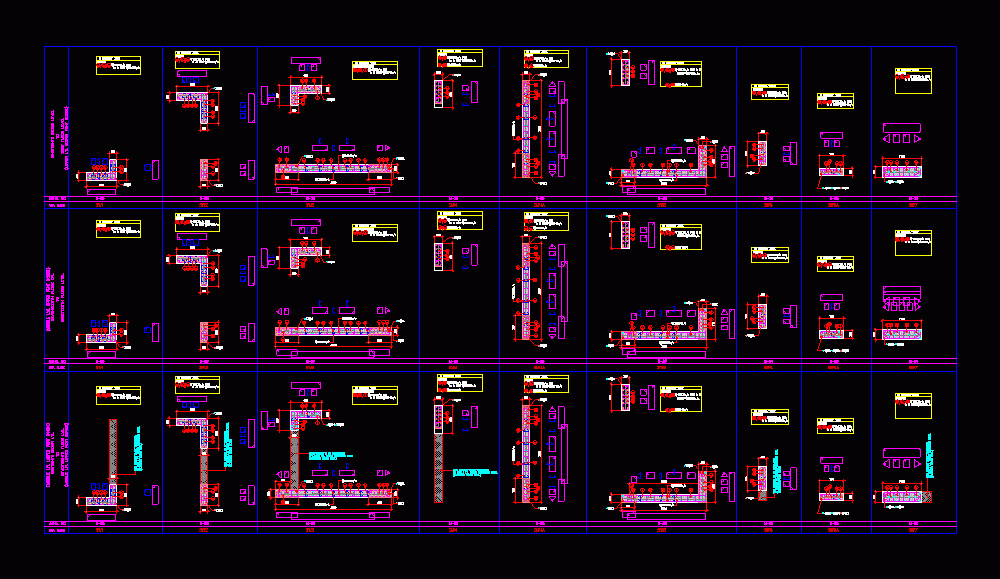
Shearwalls Detail DWG Detail for AutoCAD
REINFORCEMENT DETAIL OF SHEARWALLS
Drawing labels, details, and other text information extracted from the CAD file:
conc. mix, sw. mark, this portion to be ternimated, at middle lvl lower penthouse level, floor, this portion to be ternimated, at middle lvl lower penthouse level, floor, this portion to be ternimated, at middle lvl lower penthouse level, floor, this portion to be ternimated, at middle lvl lower penthouse level, floor, this portion to be ternimated, at middle lvl lower penthouse level, floor, conc. mix, sw. mark, nineteenth floor level, seventeenth floor lvl., lvl upper pent, conc. mix, sw. mark, floor level, nineteenth floor level, lvl lower pent, for, in ductility zone, lo rest, for, in ductility zone, lo rest, for, in ductility zone, lo rest, for, in ductility zone, lo rest, for, in ductility zone, lo rest, for, in ductility zone, lo rest, seventeenth floor lvl., lvl upper pent, sixteenth floor lvl., lvl lower pent, for, in ductility zone, lo rest, for, in ductility zone, lo rest, for, in ductility zone, lo rest, for, in ductility zone, lo rest, for, in ductility zone, lo rest, lo full height, for, in ductility zone, lo rest, lo full height, for, in ductility zone, lo rest, lo full height, for, in ductility zone, lo rest, for, in ductility zone, lo rest, for, in ductility zone, lo rest, for, in ductility zone, lo rest, for, in ductility zone, lo rest, for io, in ductility zone, for, in ductility zone, lo rest, for, in ductility zone, lo rest, for, in ductility zone, lo rest, for, in ductility zone, lo rest, for, in ductility zone, lo rest, for, in ductility zone, lo rest, for io, in ductility zone, for io, in ductility zone, details of hook, to be provided to all rings, to be bent at, typical detail of link, alongwith vertical bar., peripheral tie, cross tie must engage, detail, detail, second floor lvl., bars of lesser dia, bars of higher dia, higher dia bars to be, to be introduced, to be terminated, typical section for curtailement of bars, higher dia bars, lesser dia bars, this portion to be ternimated, at middle lvl lower penthouse level, floor
Raw text data extracted from CAD file:
| Language | English |
| Drawing Type | Detail |
| Category | Construction Details & Systems |
| Additional Screenshots |
 |
| File Type | dwg |
| Materials | |
| Measurement Units | |
| Footprint Area | |
| Building Features | |
| Tags | autocad, béton armé, concrete, DETAIL, DWG, formwork, reinforced concrete, reinforcement, schalung, stahlbeton |
