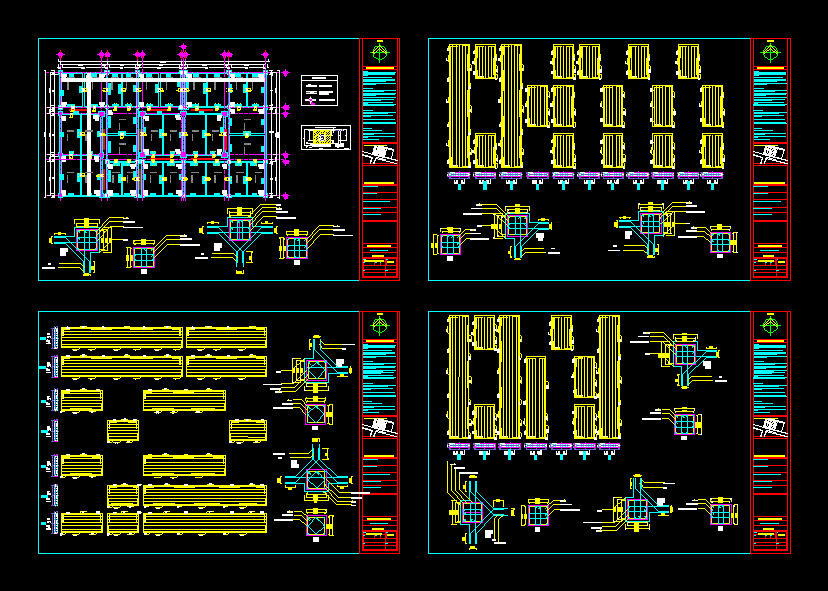
Structural Details DWG Full Project for AutoCAD
PROJECT OFFICE. – Plants – sections – elevations – details
Drawing labels, details, and other text information extracted from the CAD file (Translated from Spanish):
mezzanine proposal, easy slab, lock, column, Siatema easy slab, ribs, welded Mesh, schematic cut, slab cover, the bottom, detail of man steps, f’c template, f’c template, slab cover, cut, raised, npt., ntn., the bottom, empty, contratrabe, steps man from, symbology, given column, general specifications, north:, concrete., concrete provided by taking into account, humidity the size of the mixing machine with, a structural compressive strength, class, the maximum size of the coarse aggregate will be cm, free coverings on gutters cm columns on slabs, In casting chains these coatings are verified, before during the casting process., all the cement used in the preparation of the concrete will be, of the kind, reinforcing steel., the reinforcing steel will have a minimum creep resistance, of fý sera degree, can use brand steels, rurgica tultitlan similar to meet specification, indicated in point, length of overlapping squares, except where otherwise indicated., all the folds of the rods will be made around a, diameter rod bolt., the steel of the no. wire will have a like, minimum., the stirrups must be finished in a corner with folds of, followed by straight stretches of long diameters., structural steel., the structural steel will be astm with a minimum resistance, the fluency of segun nom, the welding of the steel will be done with electrodes, series xx., the steel structure should be painted with anticorrosive., will be the responsibility of the contractor the correct manufacture, Assembly assembly of the parts that make up the structure., General notes., measurements in levels in meters., consult the architectural plans for the location, in walls levels., All modifications must be approved by the address of the, work., check dimensions in the field., localization map, sketch of the location of the plane., director responsible for construction, structural co-responsible, structural reinforcement project co-manager, responsible for the electrical project, responsible for topographic plans, draft:, corporate office, Location:, type of plane:, avenue revolucion corner with street roberto boocker, alvaro obregon c.p. Mexico DF., mezzanine, content:, date:, scale:, acot:, key:, draft:, revised:, approved:, drawing:, modified, lock, lock, av. revolution, boker street, its T, meters, detail, see detail plan, detail, see detail plan, detail, see detail plan, trabe column, column, armored column detail, detail, see detail plan, welded Mesh, constructive, constructive, armed both beds, constructive, constructive, armed both beds, general specifications, north:, concrete., concrete provided by taking into account, humidity the size of the mixing machine with, a structural compressive strength, class, the maximum size of the coarse aggregate will be cm, free coverings on gutters cm columns on slabs, In casting chains these coatings are verified, before during and
Raw text data extracted from CAD file:
| Language | Spanish |
| Drawing Type | Full Project |
| Category | Construction Details & Systems |
| Additional Screenshots |
 |
| File Type | dwg |
| Materials | Concrete, Steel, Other |
| Measurement Units | |
| Footprint Area | |
| Building Features | |
| Tags | autocad, barn, cover, dach, details, DWG, elevations, full, hangar, lagerschuppen, office, plants, Project, roof, sections, shed, structural, structural details, structure, terrasse, toit |
