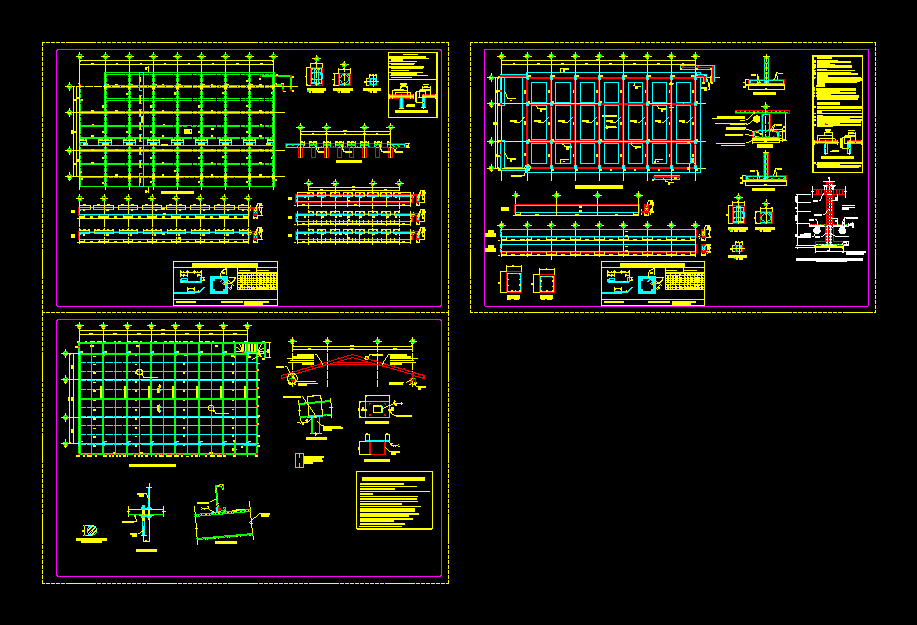
Structure Of Temple DWG Block for AutoCAD
STRUCTURAL BUILDING CHURCH
Drawing labels, details, and other text information extracted from the CAD file (Translated from Spanish):
min, min, crossbar, armor, pend., to receive monten, smooth, contravene, metal armor channel mount lime monten in final finish with hand first painting enamel paint black color, detail, metal armor, pend., detail, kind, assemble of lime in drawer to receive armor, kind, rods, license plate, kind, which govern., all axes must be rectified with the planes, for plates, steel astm gr.b for columns or astm with fy, measurements in levels in meters., according to the code of general practices of the manual imca., the fabrication of the structure must be carried out, must comply with the aws code, welding electrode with metal arc process, similar red oxide will, all the structural steel will have two layers of coating, damaged parts during transport on site., form structural welding code aws, the welds will be performed by qualified welders with, assembly of the metal structure., should be made plans for manufacturing, see general notes of concrete in plan, steel structure notes, in electrode rod welding, assemble of lime in drawer to receive armor, section, review, section, review, bend diameter., overlap length., development length, within the element., fc, fy, mezzanine floor, column, castle, General notes., measurements in levels in meters., Architectural quotas govern the, in close proximity., concrete f’c the days., fy reinforcing steel, should not overlap more than steel., in a single section all the folds, cuts will be made in cold., only rod packs are allowed up to, in columns up to trabes, cms foundation foundations in columns, countermounts cms in slabs., except no. whose fy, the walls will be block of sand cement with ‘c, diameter, anchor detail, plant elevations, min, slab, addition, addition, addition, addition, addition, axis, cimentacion plant, parking lot, rods, rods, cm, of cms of concrete of, stuffing packed with tepetate, to the proctor., the foundation was solved by means of running shoes in, on clean ground free of organic matter to the soil, reinforced concrete m. of depth, foundation, General notes, it is considered a charge layer of, reinforcing steel in, dry volumetric weight of the concrete, modulus of elasticity of concrete, reinforcing steel, check dimensions axes cloths with plans, concrete, dimensions in centimeters., architectural styles., longitudinal direction cross-sectional ligature, stirrups indicated, separation of, separating type of stirrups in columns, in plan, the overlaps will only be allowed in the central half of the, just the one of these the separation, of the stirrups in the length of the overlap will be cm., the orientation of the columns is indicated on the floor., the stirrups of the columns shall be placed according to the, the longitudinal reinforcement of the columns will be anchored, in the lower bed of the shoes., next sketch., columns, detail, reinforcing concrete with electric mesh
Raw text data extracted from CAD file:
| Language | Spanish |
| Drawing Type | Block |
| Category | Construction Details & Systems |
| Additional Screenshots |
 |
| File Type | dwg |
| Materials | Concrete, Steel |
| Measurement Units | |
| Footprint Area | |
| Building Features | Parking, Garden / Park |
| Tags | autocad, barn, beams, block, building, church, columns, concrete, cover, dach, DWG, hangar, lagerschuppen, mezzanine, roof, shed, structural, structure, temple, terrasse, toit |
