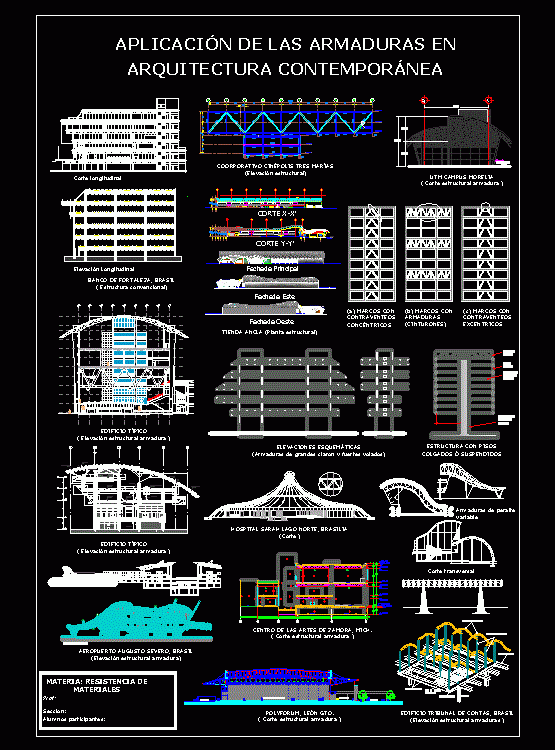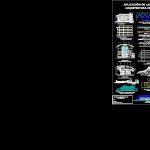
Details Trusses DWG Detail for AutoCAD
Details – Specifications – axonometric
Drawing labels, details, and other text information extracted from the CAD file (Translated from Spanish):
axis, detail, exposition halls, platforms, lobby, road, deck armor, mezzanine beam, upstairs columns, column, precast concrete panel, secondary beams, traverse, cross-section, airport raised, library, theoretical room, Offices, garden, ramp, teachers residence, parking lot, room for choral singing, sculpture, portal, longitudinal rise, longitudinal cut, cover, circulation, laboratories, escape area, central, coating steel sheet painted, cover, desk, raised floor, circulation, raised floor, desk, raised floor, cover, roof garden, raised floor, desk, raised floor, roof garden, raised floor, cover, maintenance ladder, maintenance railings, channel, perforated aluminum sheet, white electrostatic paint, security bar, security bar, channel, white electrostatic paint, perforated aluminum sheet, ground, level, n.t.a., n.t.c., n.t.c., firm, dice, detail, deck armor, mezzanine beam, upstairs columns, column, precast concrete panel, secondary beams, traverse, deck armor, mezzanine beam, upstairs columns, column, precast concrete panel, secondary beams, traverse, fitness center, deck armor, mezzanine beam, upstairs columns, column, precast concrete slab, secondary beams, traverse, frames with concentric counters, frames with armor, frames with eccentric contraventeos, ceiling armor, tight, Suspended ceiling beam, central reinforced concrete core, airport augusto brazil structural, cross-section, variable cantilever armor, main facade, west facade, cover, bakery, prepared foods, dairy products, fish, meats, children, desserts, children, yoghurt, wineries, substation, parking lot, floor, aisle, shop, ridge level, n. floor of sale, fruits vegetables, cut, beam fitting, concrete base, Steel plate, of thickness, diagonals, support arms, east facade, Anchor shop, cut, application of armor in contemporary architecture, coporporativo cinépolis tres marías, utm campus morelia corte estructural armor, lion gto. structural cutting armor, structure with suspended suspended floors, schematic elevations of strong strong clans, center of mich arts. structural cutting armor, building court of brazil structural armor, typical building, sarah lake brasilia hospital, bank brazil structure, material: resistance of materials prof: section: participating students:, typical building, longitudinal rise, longitudinal cut
Raw text data extracted from CAD file:
| Language | Spanish |
| Drawing Type | Detail |
| Category | Construction Details & Systems |
| Additional Screenshots |
 |
| File Type | dwg |
| Materials | Aluminum, Concrete, Steel |
| Measurement Units | |
| Footprint Area | |
| Building Features | Deck / Patio, Parking, Garden / Park |
| Tags | architecture, autocad, axonometric, barn, cover, dach, DETAIL, details, DWG, hangar, lagerschuppen, roof, shed, specifications, structure, terrasse, toit, trusses |
