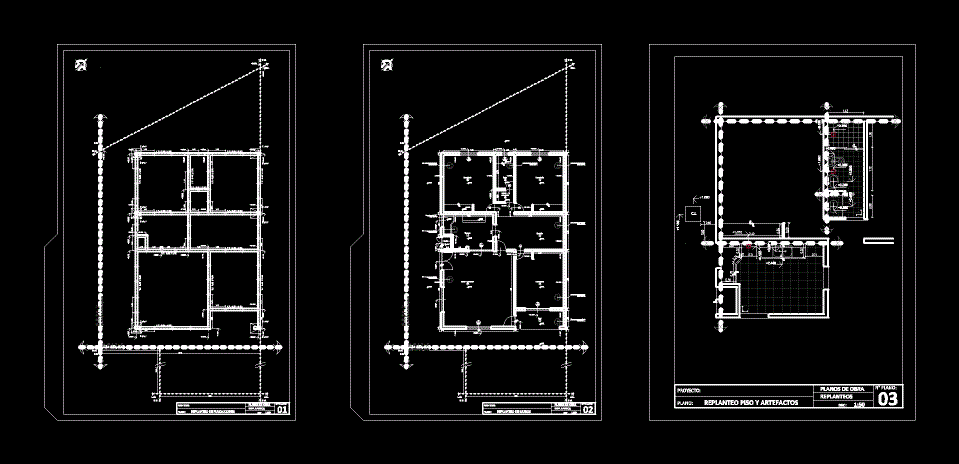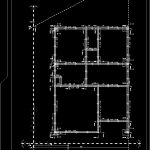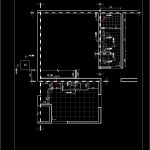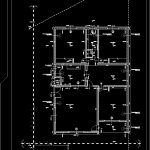
Staking Foundations DWG Block for AutoCAD
Staking foundations, description of structures, dimensions, partitions, partial marking and accumulated
Drawing labels, details, and other text information extracted from the CAD file (Translated from Spanish):
pvc mm, office, measurements, carob tree, aluminum, description, wood board door, glass door, framework, sheet, glass, leaf open carob tree, opening sheet, carpentry sheet, transparent esp., wooden frame, plate door, plate open sheet, idem, idem, idem, transparent esp., idem, idem, metal, folded plate door, sheet metal sheet, transparent esp., quantity, aluminum, fixed cloth window, fixed sheets, transparent esp., wood, window, fixed sheet, idem, idem, ventilate, projection sheets, idem, idem, metal window, sliding sheets, idem, idem, ventilate, idem, metal, window, projection sheets, idem, wooden frame, sale. mad, to open glass repart., idem, idem, sale. mad, idem, idem, ventilate, idem, idem, sale. mad, idem, to open glass repart., measurements, metal, description, metal sliding door, folded plate door, framework, sheet, glass, sheet metal sliding, sheet metal sheet, carpentry sheet, idem, folded plate door, sheet metal sheet, idem, wood door plate, wood opening sheet, idem, idem, sheet metal blades, idem, idem, metal, folded plate door, sheet metal sheet, transparent esp., quantity, metal, fixed cloth window, zima fixed cloth, wood, window, fixed sheet, idem, idem, ventilate, projection sheets, idem, idem, metal window, sliding sheets, idem, idem, ventilate, idem, metal, window, projection sheets, idem, wooden frame, sale. mad, to open glass repart., idem, idem, sale. mad, idem, idem, ventilate, idem, idem, sale. mad, idem, to open glass repart., hall, order number, designation, h º pº thickness, soles, floors, sockets, inside, contrap., smooth cement, mosaic, ceramics, jaharro, tiles, chipped wood, iguanas, lime applied, hands of varnish, latex hands, hands of varnish, hands antioxide hands enamel, whipped waterproof, wood, whipped water-resistant undercoating, Exterior, plasters, bricks seen, celestial, plasterboard, revest., walls, water hands, latex hands, int., ext., mad, apli., heaven, carpint, met., mad, painting, dimensions, surfaces, illumination, required, projected, ventilation, required, projected, living room, lighting, shop, Deposit, bath, aisle, kitchen, parking spaces / garages, laundry, Gallery, to be, bedroom, bath, bedroom, terrace, balance office, reception, office, archive, office, office, bath, aisle, yard, Gallery, balance, aisle, surveillance, Deposit, municipal road, public street, ground floor esc., balance office, reception, office, archive, office, office, bath, aisle, yard, Gallery, balance, aisle, surveillance, Deposit, ground floor esc., pendant, facade esc., roofing plant esc., l.m., public street, pendant, pergolated iron metal structure, l.m., bouchard, j. m. of roses, pendant, pergolated iron metal structure, l.m., balance office, reception, office, archive, office, office, bath, aisle, yard, Gallery, balance, aisle, Deposit, ground floor esc., l.m., public street, surveillance, sector, reception, office, archive, office, office, bath, aisle, yard, Gallery, Deposit, surveillance, l.m., reception, office, archive, office, office, bath, p
Raw text data extracted from CAD file:
| Language | Spanish |
| Drawing Type | Block |
| Category | Construction Details & Systems |
| Additional Screenshots |
   |
| File Type | dwg |
| Materials | Aluminum, Glass, Wood |
| Measurement Units | |
| Footprint Area | |
| Building Features | Garage, Deck / Patio, Parking, Garden / Park |
| Tags | autocad, base, block, description, dimensions, DWG, FOUNDATION, foundations, fundament, partial, partitions, reinforced concrete, stakeout, staking, structure, structures |
