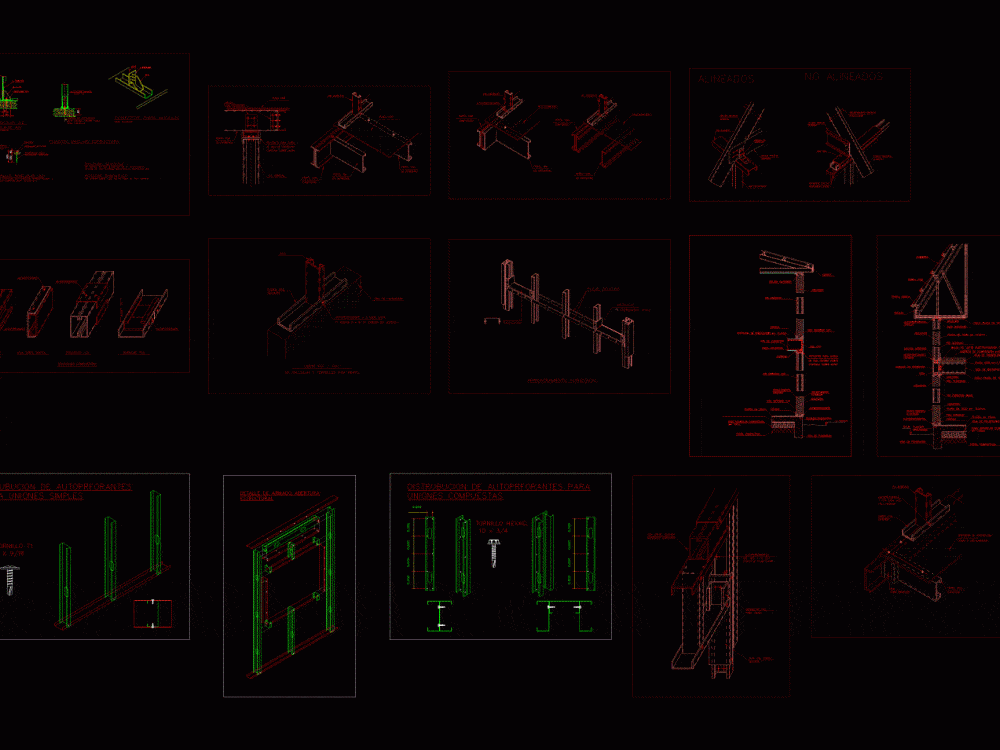
Steel House Construction Details DWG Section for AutoCAD
number of metal sections Steel House industrialized building system for construction details.
Drawing labels, details, and other text information extracted from the CAD file (Translated from Spanish):
anchor an, connector, connector for anchoring, expansion bolt, self-drilling, anchorage fixation structure, sec. calculation, anchorage detail an, bolt projection, thread projection, nut, chemical anchor, injected with, epoxy solution, chemical anchor, placed at the ends of the construction, crossings of san andres, side of gates, etc., mechanical anchoring, issued for revision, ccb, cdv, fgg, section, horizontal bracing, detail, folded pgu, right foot, beam profile, composite, mezzanine, multilaminated, self-drilling, upper cord, pissed, upper pgu, structural pgc, lower cord, angle of, connection, aligned, reinforcements by no, module alignment, pgu beam, continuous bracing, according to design, not aligned, double beam t, section -ca, composite sections, pgu junction, single tube beam, pgu profile, bottom, pgc, beam foundation, description, reviews, review, date, structural engineering, civil engineer, rodrigo concha p., signature, sheet, professional, drawing, rev. dib, calculation, project n-, name, customer, cont., ubic., rev., tape, metal profiles, details, floor, continuous on wall, floor plate, for connection, angle, reinforcement for load, floor beam, floor plate, p. lay down. shell, issued for approval, n. ground, upper floor, insulation, basement, volcanic sky, mezzanine beam, cornice, cladding, exterior, interior, temporary fixation, compacted granular base, compacted rough, valance, beam against wind, roof, profile pgc, omega profile, sky gypsum plate, molding, beam, connection angle, bottom screed, fixation, bottom pgu, ntn, temporary, pgc connector, for union, lid pgu closure, window, window lintel beam, top reinforcement, joint pillar union, stiffened channel, profile floor, mezzanine, pgc -, stiffening diaphragm, sheet or multilaminado, plate osb, mezzanine beam
Raw text data extracted from CAD file:
| Language | Spanish |
| Drawing Type | Section |
| Category | Construction Details & Systems |
| Additional Screenshots |
      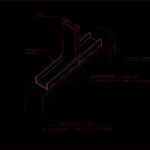  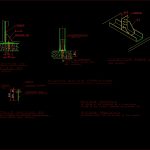 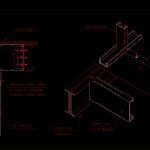   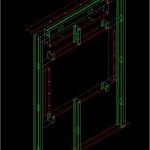  |
| File Type | dwg |
| Materials | Steel, Other |
| Measurement Units | Metric |
| Footprint Area | |
| Building Features | |
| Tags | autocad, building, construction, details, DWG, house, metal, number, section, sections, stahlrahmen, stahlträger, steel, steel beam, steel frame, structure en acier, system |
