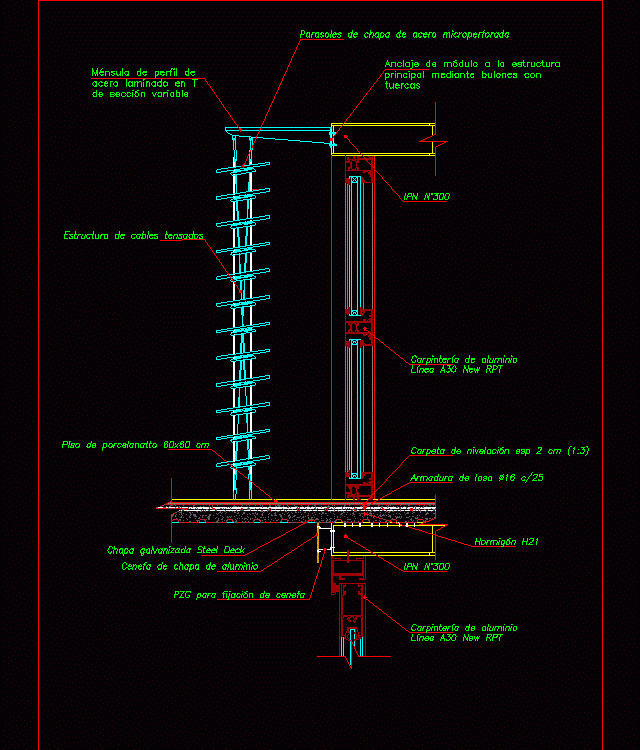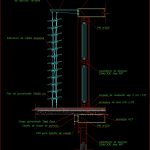ADVERTISEMENT

ADVERTISEMENT
Detail Parasol DWG Detail for AutoCAD
Construction detail of umbrellas attached to carpentry and metal
Drawing labels, details, and other text information extracted from the CAD file (Translated from Spanish):
ipn, aluminum carpentry, new rpt line, aluminum sheet valance, pzg for valance fixing, sunshades made of micro perforated steel sheet, ipn, aluminum carpentry, new rpt line, galvanized sheet steel deck, concrete, slab armor, cm leveling folder, porcelanatto floor cm, tensioned wire structure, rolled steel section bracket in variable section, module anchor the main structure using bolts with nuts
Raw text data extracted from CAD file:
| Language | Spanish |
| Drawing Type | Detail |
| Category | Construction Details & Systems |
| Additional Screenshots |
 |
| File Type | dwg |
| Materials | Aluminum, Concrete, Steel |
| Measurement Units | |
| Footprint Area | |
| Building Features | Deck / Patio |
| Tags | Attached, autocad, barn, carpentry, construction, cover, dach, DETAIL, DWG, hangar, lagerschuppen, metal, parasol, roof, shed, structure, terrasse, toit |
ADVERTISEMENT
