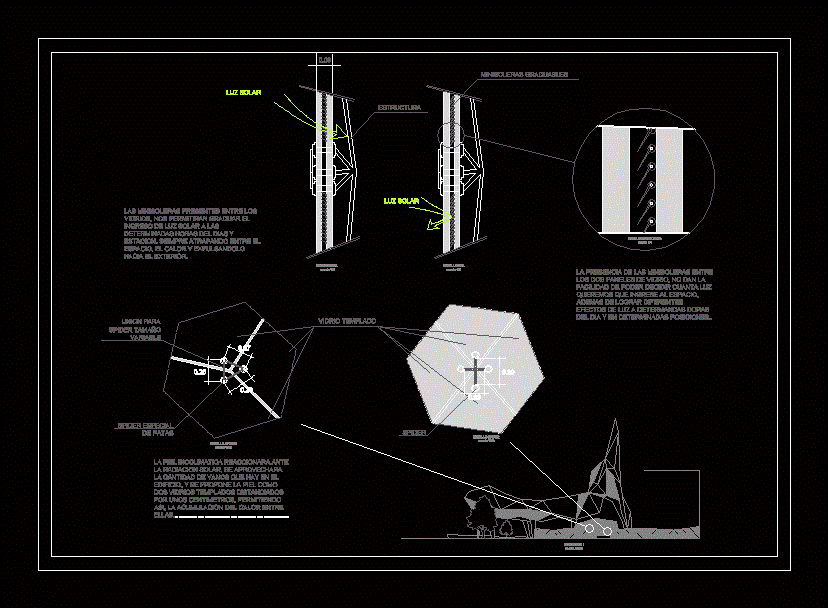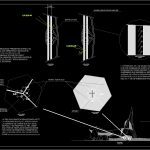
Anchor Detail Spider DWG Detail for AutoCAD
is a plane in which the location and details the anclage a spider; ;
Drawing labels, details, and other text information extracted from the CAD file (Translated from Spanish):
scale elevation, tempered glass, special spider paws, spider, union for spider size variable, spider detail scale, the bioclimatic skin will react to the radiation will take advantage of the number of bays in the skin is proposed as two tempered glasses spaced by some allowing the accumulation of heat between them …………… ………………………………………….. .., skin detail scale, the presence of the minisoleras between the two panels do not give the facility to be able to decide how much light we want it to enter as well as to achieve different light effects determined by the day in certain positions .., the minisoleras present between the ones will allow us to graduate the entrance of solar light the certain hours of the days station. always catching between the heat expelling it towards the outside., scale minisolera detail, structure, adjustable minisols, sunlight
Raw text data extracted from CAD file:
| Language | Spanish |
| Drawing Type | Detail |
| Category | Construction Details & Systems |
| Additional Screenshots |
 |
| File Type | dwg |
| Materials | Glass |
| Measurement Units | |
| Footprint Area | |
| Building Features | |
| Tags | anchor, autocad, barn, blacksmithing, canceleria, cover, dach, DETAIL, details, DWG, hangar, lagerschuppen, location, plane, roof, shed, spider, structure, terrasse, toit |
