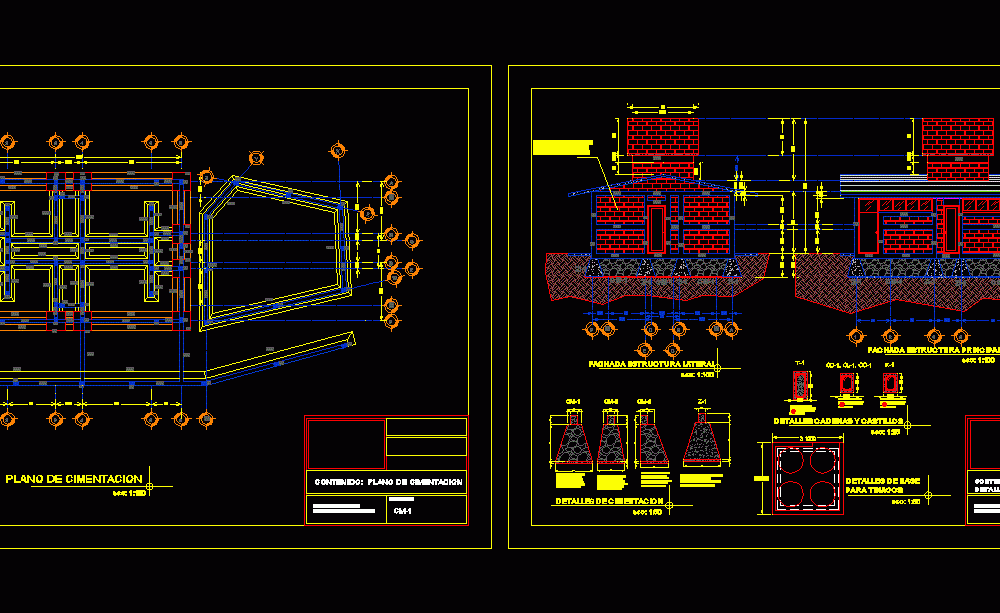
Structural Drawings DWG Plan for AutoCAD
Structural plans for an elementary school one preschool
Drawing labels, details, and other text information extracted from the CAD file (Translated from Spanish):
foundation plan, esc:, stone masonry foundation of the region seated with mortar prop: simple concrete template, data box, ixtepec, duct, cellar, men’s bathroom, architectural plant, esc:, women bathroom, cellar, men’s bathroom, women bathroom, esc:, lateral structure facade, esc:, stone masonry foundation of the region seated with mortar prop: simple concrete template, chain of reinforced concrete of stirrups of cm, reinforced concrete chassis of cm stirrups, Reinforced concrete block of cm stirrups, walls of block settled with mortar prop:, foundation plan, esc:, concrete shoe with castle drowned with stirrups of cm, esc:, esc:, content: foundation plan, note: dimensions in indicated scales, not plan:, content: structural façade construction details, note: dimensions in indicated scales, not plan:, facade main structure, foundation details, details castles chains, esc:, base details for tinacos
Raw text data extracted from CAD file:
| Language | Spanish |
| Drawing Type | Plan |
| Category | Construction Details & Systems |
| Additional Screenshots | |
| File Type | dwg |
| Materials | Concrete, Masonry |
| Measurement Units | |
| Footprint Area | |
| Building Features | |
| Tags | autocad, drawings, DWG, elementary, erdbebensicher strukturen, plan, plans, school, seismic structures, structural, structural plans, strukturen |
