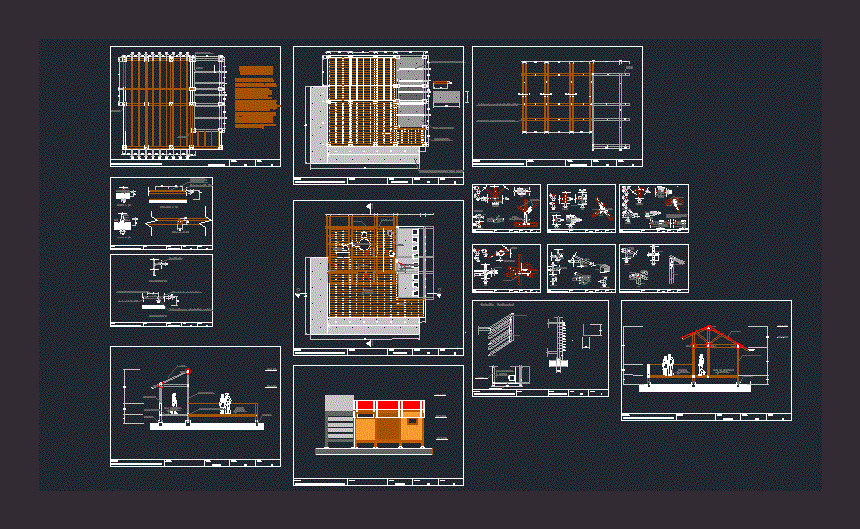
Sala De Estudio En Madera Y Acero DWG Block for AutoCAD
Pequeña sala de estudio diseñado en madera y acero. Plantas – Cortes – Detalles Constructivos – Detalles de Uniones
Drawing labels, details, and other text information extracted from the CAD file (Translated from Spanish):
engineers, title, title:, drawing, elaborated, drawing, elaborated, review, code, flat, work, do not. flat, approved, revised, approved, revised, date, scale, rev., scale, specialty, customer name, project’s name, customer name, Logo, to the client, agree, draft:, see plan of hydraulic installations, drawing, approved, title, elaborated, revised, specialty, date, review, code, do not. flat, scale, rev., ….., date, description, iso lanos, (I.e., revised, approved, esc., the graph scale shown is for the format to consider double, Location, casting mean diameter, modified proctor, compacted structural filler at, use only dimensions indicated in the drawings., dimensions in millimeters levels unless indicated., references, legend, notes, scale, det., wood module library sullana steel, draft:, student:, sheet:, scale:, detail, title:, metal union, galvanized bolts, metal union, front elevation, lateral elevation, lateral elevation, plant, metal union, column, union galvanized bolts, bolts: column with union, wood module library sullana steel, draft:, student:, sheet:, scale:, detail, title:, metal union, front elevation, lateral elevation, ceiling view, upper bolts, repetitive studs from bottom per row, front view, note: in the case of the two middle ridge, the metal joint is on both sides to connect them, with the ridge, bracket connects to beam, pair of ridgebacks, pair of ridgebacks, ridge, metal union mm, joists that are screwed between the ridges, the base is screwed down from below, Galvanized screws that screw the joist, screws per side, the beam is nailed, wood module library sullana steel, draft:, student:, sheet:, scale:, detail, title:, lateral elevation, nailing in the wood cm., plant, front elevation, metal union, plant, wood module library sullana steel, draft:, student:, sheet:, scale:, detail, title:, plant, wood joints with phenolic glue, the measurement can not be smaller cm by structure, see detail of union lamina, see detail of union lamina, wood module library sullana steel, draft:, student:, sheet:, scale:, detail, title:, welded union, column, plant, the beams are welded, column, plant beam, elevation beam, welded union, bolts on each side, bolts, bolts join beam with beams, column, welded union, faces that weld the beams, welded union elevation, welded union bolts connecting beams with beam, wood module library sullana steel, student:, sheet:, scale:, detail, title:, detail, esc, compacted earth, concrete foundation, welded joint, square section, column, bolts on each side, beam joins ridge joists, beam girder, beam girder, bolts that are screwed from above, front elevation, plant, column, plant, wood module library sullana steel, draft:, student:, sheet:, scale:, detail celosia horizontal, title:, celosia welded the two support columns, column, horizontal jaw, reading room, horizontal jaw, wood module library sullana steel, sheet:, scale:, structure of the floor, foundation for the two columns, welded union, library module this bilioteca module is located in the city of sullana belonging the lot of the project is in front of the river a natural resource surrounded by trees where are located two bridges that join sullana with marcavelica. the reading room is located frontally to the river therefore its elongated form parallel this to have an imposing visual. the less public program has been made of wood because it is a place of passage that ends in the reading room that opens to represent in some way the nature that one must cross to arrive something as imposing hidden as is the river chira., support of anchors the beams see detail, wood module library sullana steel, draft:, student:, sheet:, scale:, roof structure, title:, ridge, column columns on each side, foundation detail, beam in, tabs, fluted iron, the grooved sheets are welded the joists, wood module library sullana steel, draft:, student:, sheet:, scale:, floor details, title:, column, foundation data, steel bolts, anchor bracket, mm blade, concrete foundation, welded union, column, compacted earth, foundation, esc, foundation, esc, wooden floor, esc, the board is nailed to the joist, wooden joist, is left separation with, the top of the table., detail of nail esc, wood module library sullana steel, draft:, student:, sheet:, scale:, floor details, title:, welded union of the floor, floating joist joins with the floor beams by welding, welded union, laminated metal sheet grooved welded joists, square joist
Raw text data extracted from CAD file:
| Language | Spanish |
| Drawing Type | Block |
| Category | Construction Details & Systems |
| Additional Screenshots |
 |
| File Type | dwg |
| Materials | Concrete, Steel, Wood |
| Measurement Units | |
| Footprint Area | |
| Building Features | |
| Tags | autocad, block, cortes, dach, dalle, de, DWG, en, escadas, escaliers, lajes, mezanino, mezzanine, plantas, platte, reservoir, roof, slab, stair, telhado, toiture, treppe |
