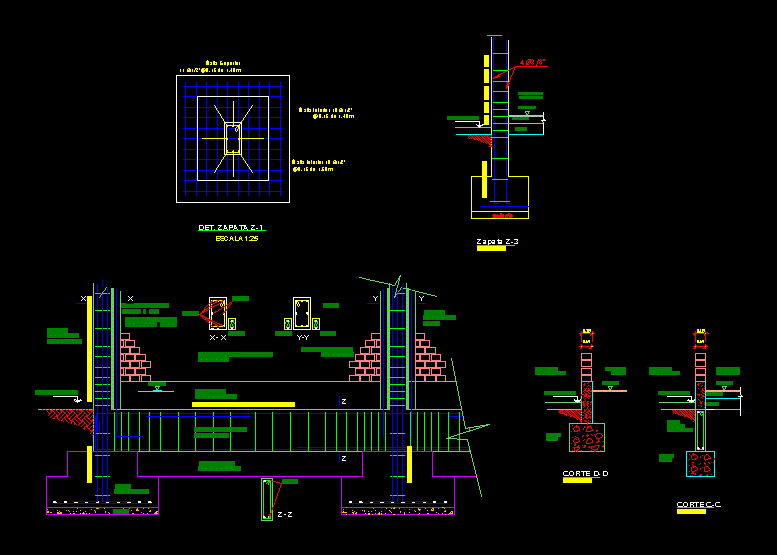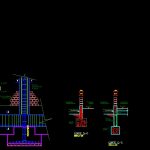
Wall Fence Perimetric DWG Detail for AutoCAD
Is a wall with a fence perimetric cutting details and laying of foundations
Drawing labels, details, and other text information extracted from the CAD file (Translated from Spanish):
vertical agreements, pending, ground level, footage, low level, corner, start, corner, final, Wall, siege, perimetric fence wall, pending, ground level, footage, low level, corner, start, corner, final, Wall, siege, perimetric fence wall, pending, ground level, footage, low level, corner, start, corner, final, Wall, siege, perimetric fence wall, det. shoe, scale, upper mesh of, bottom mesh of, bottom mesh of, stirrups, beam of connection cºaº, overdue pm, cation. pg, wall of rope kk mechanized brick, npt path, bracing column, column, bracing column, shoe, sole, wall joint, cut, scale, npt path, false floor, filling, connecting beam, overdue pm, tiled wood floor, column, foundation, sole, its T., npt path, false floor, filling, tiled wood floor, shoe, scale, npt path, overdue pm, foundation, cut, scale, floor
Raw text data extracted from CAD file:
| Language | Spanish |
| Drawing Type | Detail |
| Category | Construction Details & Systems |
| Additional Screenshots |
 |
| File Type | dwg |
| Materials | Wood |
| Measurement Units | |
| Footprint Area | |
| Building Features | |
| Tags | autocad, base, cutting, DETAIL, details, DWG, fence, FOUNDATION, foundations, fundament, laying, perimetric, wall |
